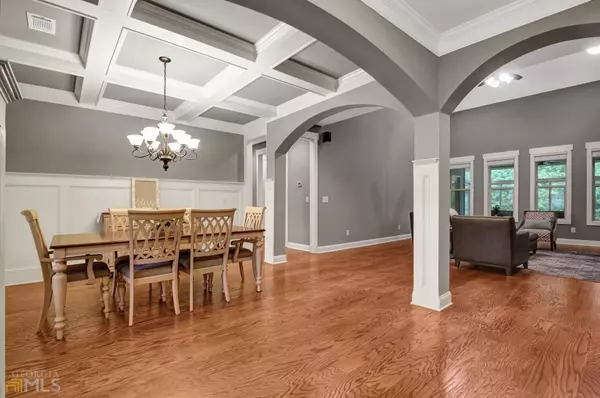Bought with Veronica M. Bangsboll • Harry Norman Realtors
$650,000
$650,000
For more information regarding the value of a property, please contact us for a free consultation.
116 Northwynn DR Sharpsburg, GA 30277
4 Beds
3.5 Baths
3,234 SqFt
Key Details
Sold Price $650,000
Property Type Single Family Home
Sub Type Single Family Residence
Listing Status Sold
Purchase Type For Sale
Square Footage 3,234 sqft
Price per Sqft $200
Subdivision Northwynn
MLS Listing ID 20044857
Sold Date 06/23/22
Style Ranch
Bedrooms 4
Full Baths 3
Half Baths 1
Construction Status Resale
HOA Y/N Yes
Year Built 2014
Annual Tax Amount $5,134
Tax Year 2021
Lot Size 1.000 Acres
Property Description
This elegant and spacious home in beautiful Northwynn neighborhood has three bedrooms, including primary suite, on main level PLUS an upstairs bonus, bedroom and full bath. The finishes in this home are exceptional and there is nothing else like it on the market today! You will notice the difference as soon as you enter the home from the welcoming front porch and beautiful Craftsman door. Judge's paneling surrounds the entry foyer and lovely dining room, which highlights a coffered ceiling. The expansive family room features a beautiful fireplace, vaulted ceilings and two solar lights. The gleaming hardwood floors extend throughout the living areas. The kitchen - in one word - BEAUTIFUL! Great countertop space, pull out spice drawers by 5-burner gas cooktop and a "secret" storage space above the cooktop. Island, breakfast bar, pantry - you will love it! The breakfast area features an elegant trey ceiling and is open to the keeping room (private family room) with another beautiful fireplace and vaulted ceiling. BUT WAIT......there's more! The sunroom is surrounded by windows that can be opened to create a screened-in porch! There is a private entrance to the sunroom from the primary suite, which is HUGE! Current owners have a treadmill in the lounge area of the room - - and it still feels spacious! Terrific suite with large tiled shower, separate soaking bathtub, private water closet, double vanities AND THAT CLOSET! WOW! Two additional main floor bedrooms are extra-large and will accommodate a King-sized bed. They are adjoined by a Jack-and-Jill-style shared bath with double vanities and a separate water closet with shower tub combo. Upstairs flex space, bedroom and another walk-in closet that leads to terrific attic storage! GREAT storage space, lots of closets, BEAUTIFULLY landscaped yard and pristine 3-car garage! Utility sink in laundry room. Super convenient location!!
Location
State GA
County Coweta
Rooms
Basement None
Main Level Bedrooms 3
Interior
Interior Features Tray Ceiling(s), Vaulted Ceiling(s), High Ceilings, Double Vanity, Soaking Tub, Pulldown Attic Stairs, Separate Shower, Tile Bath, Walk-In Closet(s), Master On Main Level, Roommate Plan, Split Bedroom Plan
Heating Central, Zoned
Cooling Electric, Central Air, Zoned
Flooring Hardwood, Carpet
Fireplaces Number 1
Exterior
Parking Features Attached, Garage Door Opener, Garage, Kitchen Level, Side/Rear Entrance, Storage
Community Features Sidewalks, Street Lights
Utilities Available Cable Available, Electricity Available, High Speed Internet, Water Available
Roof Type Composition
Building
Story One
Foundation Slab
Sewer Septic Tank
Level or Stories One
Construction Status Resale
Schools
Elementary Schools Willis Road
Middle Schools Lee
High Schools East Coweta
Others
Financing Cash
Read Less
Want to know what your home might be worth? Contact us for a FREE valuation!

Our team is ready to help you sell your home for the highest possible price ASAP

© 2024 Georgia Multiple Listing Service. All Rights Reserved.






