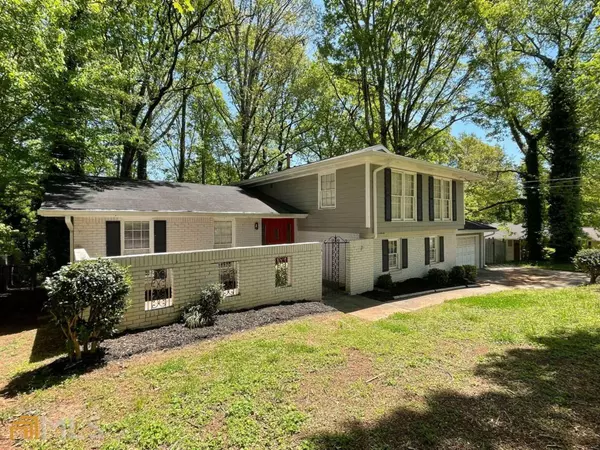$240,000
$239,900
For more information regarding the value of a property, please contact us for a free consultation.
2312 Sterling Ridge RD Decatur, GA 30032
4 Beds
2.5 Baths
2,500 SqFt
Key Details
Sold Price $240,000
Property Type Single Family Home
Sub Type Single Family Residence
Listing Status Sold
Purchase Type For Sale
Square Footage 2,500 sqft
Price per Sqft $96
Subdivision Worthington Valley
MLS Listing ID 10041403
Sold Date 06/21/22
Style Brick 4 Side,Contemporary
Bedrooms 4
Full Baths 2
Half Baths 1
HOA Y/N No
Originating Board Georgia MLS 2
Year Built 1970
Annual Tax Amount $3,588
Tax Year 2021
Lot Size 0.400 Acres
Acres 0.4
Lot Dimensions 17424
Property Sub-Type Single Family Residence
Property Description
Hot Worthington Valley location on spacious lot. Imagine relaxing on the private, fenced patio. Easy access to I-285 and I-20. This area is hot for renovations! Finished basement with bar area and rec room. Go Falcons or change out the logo for your favorite team! Eat-in kitchen with stainless steel appliances. Some of the updates are already complete here! The lower level features a living area with fireplace. Lower-level laundry room. Bonus workshop/storage behind the garage. Backyard possibilities are endless!
Location
State GA
County Dekalb
Rooms
Basement Interior Entry, Exterior Entry, Finished, Partial
Dining Room Separate Room
Interior
Interior Features Other
Heating Natural Gas, Forced Air
Cooling Other
Flooring Carpet, Laminate
Fireplaces Number 1
Fireplaces Type Family Room
Fireplace Yes
Appliance Dishwasher, Microwave, Oven/Range (Combo)
Laundry In Basement
Exterior
Exterior Feature Other
Parking Features Garage, Off Street
Garage Spaces 2.0
Fence Back Yard, Chain Link, Privacy, Wood
Community Features None
Utilities Available Sewer Connected, Electricity Available, Natural Gas Available, Water Available
Waterfront Description No Dock Or Boathouse
View Y/N No
Roof Type Composition
Total Parking Spaces 2
Garage Yes
Private Pool No
Building
Lot Description Level
Faces GPS Friendly
Sewer Public Sewer
Water Public
Structure Type Brick
New Construction No
Schools
Elementary Schools Snapfinger
Middle Schools Columbia
High Schools Columbia
Others
HOA Fee Include None
Tax ID 15 133 01 062
Special Listing Condition Resale
Read Less
Want to know what your home might be worth? Contact us for a FREE valuation!

Our team is ready to help you sell your home for the highest possible price ASAP

© 2025 Georgia Multiple Listing Service. All Rights Reserved.





