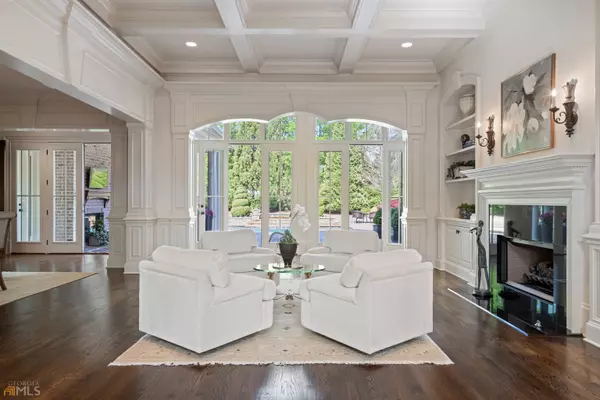Bought with Price Curtis • Atl.Fine Homes Sotheby's Int.
$2,500,000
$2,500,000
For more information regarding the value of a property, please contact us for a free consultation.
1040 Lancaster SQ Roswell, GA 30076
6 Beds
7 Baths
9,857 SqFt
Key Details
Sold Price $2,500,000
Property Type Single Family Home
Sub Type Single Family Residence
Listing Status Sold
Purchase Type For Sale
Square Footage 9,857 sqft
Price per Sqft $253
Subdivision Chatham Park
MLS Listing ID 10041086
Sold Date 06/24/22
Style Brick 4 Side,Traditional
Bedrooms 6
Full Baths 6
Half Baths 2
Construction Status Resale
HOA Fees $1,100
HOA Y/N Yes
Year Built 2010
Annual Tax Amount $13,465
Tax Year 2021
Lot Size 0.704 Acres
Property Description
AMAZING VIEW OF SALTWATER POOL FROM ACROSS THE BACK OF THIS CUSTOM 4 SIDE BRICK HOME WITH OWNERaS SUITE ON MAIN AND FINISHED TERRACE LEVEL IN GATED CHATHAM PARK, ONE OF THE MOST BEAUTIFUL COMMUNITIES IN ROSWELL. A grand two-story foyer greets you with a wrought iron staircase and stunning views of the pool and patio area. French doors line the back of the home with access to the pool, hot tub, and covered patio with fireplace. Painted in a creamy white, this gorgeous home has room to roam but still feels cozy. A formal living room with a fireplace is in the center of the main floor. The home office with judgeas paneling is at the front of the home and has French doors leading to the front porch. Kitchen with high-quality custom cabinets, two Subzero refrigerators, two dishwashers, three hammered copper sinks, Thermador professional double range with vent hood, expansive island, and vaulted ceilings opens to keeping room and breakfast room. You have views of the backyard from this area as well. The owneras suite is on the main floor with a fireside sitting area and large bathroom with a rain shower, and a closet with custom organizers. The home has an elevator shaft on all three levels. Upstairs you'll find a SECOND OWNERaS SUITE, so you pick which one you want! All secondary bedrooms are very generously sized and have ensuite baths and walk-in closets with organizers. A loft area upstairs overlooks the beautiful, vaulted kitchen and keeping room area. The finished terrace level has a movie room, game room, recreation room with fireplace, bedroom, full bath, and guest half bath. There is also a wine cellar! Plenty of room for expansion or storage- the large storage room even has high-grade epoxy floors. This home is immaculate and very well maintained with a new roof, recently painted, new carpet on terrace level, 220v outlet in the garage, surround sound, and 6 HVAC systems. The attention to detail and trim package is exquisite. The floor plan is unique. You will not find another home like this anywhere. Designed by Stephen Fuller, this home and this amazing community is one of a kind. You will love the home and the community. Be sure to watch our full video on our YouTube channel. Search the address. Welcome home..
Location
State GA
County Fulton
Rooms
Basement Bath Finished, Daylight, Exterior Entry, Finished, Full, Interior Entry
Main Level Bedrooms 1
Interior
Interior Features Central Vacuum, Double Vanity, Master On Main Level, Pulldown Attic Stairs, Walk-In Closet(s)
Heating Forced Air, Natural Gas, Zoned
Cooling Attic Fan, Ceiling Fan(s), Central Air, Zoned
Flooring Carpet, Hardwood, Tile
Fireplaces Number 7
Fireplaces Type Family Room, Living Room, Master Bedroom, Outside
Exterior
Parking Features Attached, Garage
Fence Back Yard
Pool Heated, In Ground
Community Features Gated, Park, Sidewalks, Street Lights, Walk To Shopping
Utilities Available Cable Available, Electricity Available, High Speed Internet, Natural Gas Available, Phone Available, Sewer Available, Underground Utilities, Water Available
Roof Type Composition
Building
Story Two
Sewer Public Sewer
Level or Stories Two
Construction Status Resale
Schools
Elementary Schools Vickery Mi
Middle Schools Elkins Pointe
High Schools Roswell
Others
Financing Cash
Read Less
Want to know what your home might be worth? Contact us for a FREE valuation!

Our team is ready to help you sell your home for the highest possible price ASAP

© 2025 Georgia Multiple Listing Service. All Rights Reserved.





