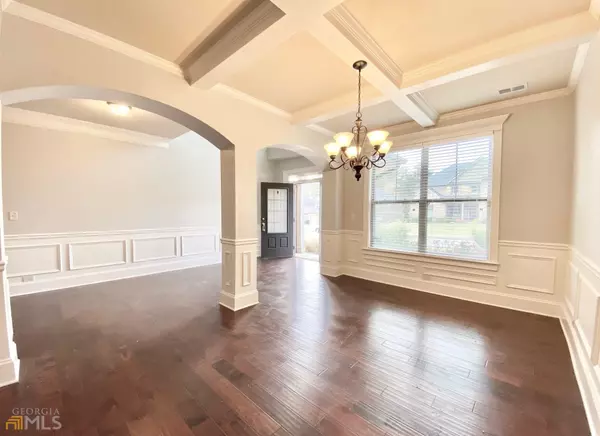$530,000
$499,900
6.0%For more information regarding the value of a property, please contact us for a free consultation.
4380 Elvie Hoschton, GA 30548
5 Beds
3.5 Baths
3,107 SqFt
Key Details
Sold Price $530,000
Property Type Single Family Home
Sub Type Single Family Residence
Listing Status Sold
Purchase Type For Sale
Square Footage 3,107 sqft
Price per Sqft $170
Subdivision The Estates Of Mountain View
MLS Listing ID 20040830
Sold Date 06/15/22
Style Brick 3 Side,Craftsman,Traditional
Bedrooms 5
Full Baths 3
Half Baths 1
HOA Fees $400
HOA Y/N Yes
Originating Board Georgia MLS 2
Year Built 2014
Annual Tax Amount $4,794
Tax Year 2021
Lot Size 0.280 Acres
Acres 0.28
Lot Dimensions 12196.8
Property Description
Amazing 3-sided brick 5BR/3.5 BA single-family home located in the Mill Creek school cluster! Two-story foyer with hardwood floors in foyer and kitchen. Open gourmet kitchen with double oven, stained cabinets, granite countertops, backsplash, central vacuum system and spacious island. Formal dining & living room with stacked stone fireplace & coffered ceiling. Large Master Suite on the main level features a master bath with double vanities, tile floor, shower & soaking tub and a walk-in closet. Second floor offers 4 bedrooms and 2 full bathrooms. Built-in intercom, new refrigerator, new carpet, covered patio, sprinkler system and a lot to enjoy! Easy access to schools, I-85 and Little Mulberry Park.
Location
State GA
County Gwinnett
Rooms
Basement None
Interior
Interior Features Central Vacuum, Vaulted Ceiling(s), Double Vanity, Entrance Foyer, Soaking Tub, Walk-In Closet(s), Master On Main Level
Heating Heat Pump, Zoned
Cooling Ceiling Fan(s), Central Air
Flooring Hardwood, Tile, Carpet
Fireplaces Number 1
Fireplace Yes
Appliance Electric Water Heater, Dryer, Washer, Cooktop, Dishwasher, Double Oven, Disposal, Microwave, Refrigerator, Stainless Steel Appliance(s)
Laundry Laundry Closet
Exterior
Parking Features Garage
Community Features None
Utilities Available Electricity Available, Water Available
View Y/N No
Roof Type Composition
Garage Yes
Private Pool No
Building
Lot Description Level
Faces GPS
Sewer Public Sewer
Water Public
Structure Type Brick
New Construction No
Schools
Elementary Schools Duncan Creek
Middle Schools Frank N Osborne
High Schools Mill Creek
Others
HOA Fee Include Maintenance Grounds
Tax ID R3003A288
Special Listing Condition Resale
Read Less
Want to know what your home might be worth? Contact us for a FREE valuation!

Our team is ready to help you sell your home for the highest possible price ASAP

© 2025 Georgia Multiple Listing Service. All Rights Reserved.





