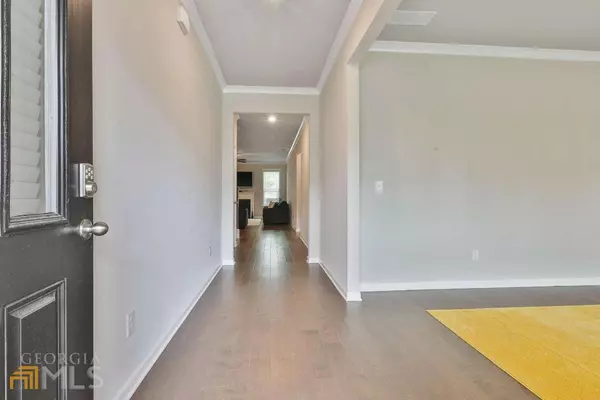Bought with Giovanna Karpinski • Compass
$540,000
$515,000
4.9%For more information regarding the value of a property, please contact us for a free consultation.
300 Calebee AVE #LOT 174 Senoia, GA 30276
6 Beds
3.5 Baths
4,182 SqFt
Key Details
Sold Price $540,000
Property Type Single Family Home
Sub Type Single Family Residence
Listing Status Sold
Purchase Type For Sale
Square Footage 4,182 sqft
Price per Sqft $129
Subdivision Heritage Pointe
MLS Listing ID 10044211
Sold Date 06/22/22
Style Brick Front,Brick/Frame,Craftsman,Traditional
Bedrooms 6
Full Baths 3
Half Baths 1
Construction Status Resale
HOA Fees $500
HOA Y/N Yes
Year Built 2021
Annual Tax Amount $1
Tax Year 2019
Lot Size 0.510 Acres
Property Description
Brand New 6bd/3.5 bath home built in 2021!! The desirable Benjamin floor plan is known for its ample space and large media room/loft upstairs. As you enter, you are welcomed into an open two-story foyer with offset formal dining or office at the entrance. The oversized family room with open-concept floor plan leads to your dream gourmet kitchen nicely appointed with white cabinets, stainless-steel double ovens, a gas cooktop, ample cabinet space, granite counter tops, an island, and a walk-in pantry. Additionally, you will experience the convenience of owners suite on the main level with trey ceilings and a spa-like bathroom. Bathroom w/double vanity, large walk-in closet, separate tub & shower. Upstairs you will love the extra space with 5 additional large bedrooms, huge loft space for entertaining, Nice size Laundry room, two full Jack-n-Jill bathrooms. Additional features of this home are the 11x18 Covered patio w/ 6x10 BBQ area, outdoor gas grill hook up and outdoor ceiling fans. 3 Car side entry garages, house blinds, hardwood floors and stairs, additional 6 zone sprinkler system, mudroom, and all the benefits of being a part of the Heritage Pointe community. Homeowners enjoy the sauna, kiddie pool, playground, tennis courts, basketball courts, golf cart access, fitness center, pool and soccer field. Just a short golf cart ride to downtown Senoia or car ride to Peachtree City. This house has it! Set up a showing today!
Location
State GA
County Coweta
Rooms
Basement None
Main Level Bedrooms 1
Interior
Interior Features Tray Ceiling(s), Vaulted Ceiling(s), High Ceilings, Double Vanity, Two Story Foyer, Soaking Tub, Separate Shower, Tile Bath, Walk-In Closet(s), Master On Main Level, Split Bedroom Plan, Split Foyer
Heating Natural Gas, Central, Forced Air, Zoned, Dual
Cooling Electric, Ceiling Fan(s), Central Air, Zoned, Dual
Flooring Hardwood, Tile, Carpet, Vinyl
Fireplaces Number 1
Fireplaces Type Family Room, Factory Built, Gas Starter
Exterior
Exterior Feature Gas Grill, Sprinkler System
Parking Features Attached, Garage Door Opener, Garage, Kitchen Level, Side/Rear Entrance, Off Street
Garage Spaces 3.0
Community Features Fitness Center, Playground, Pool, Sidewalks, Street Lights, Tennis Court(s), Walk To Shopping
Utilities Available Underground Utilities, Cable Available, Sewer Connected, Water Available
Roof Type Composition
Building
Story Two
Foundation Slab
Sewer Public Sewer
Level or Stories Two
Structure Type Gas Grill,Sprinkler System
Construction Status Resale
Schools
Elementary Schools Willis Road
Middle Schools East Coweta
High Schools East Coweta
Others
Acceptable Financing Cash, Conventional, FHA, VA Loan
Listing Terms Cash, Conventional, FHA, VA Loan
Financing Conventional
Read Less
Want to know what your home might be worth? Contact us for a FREE valuation!

Our team is ready to help you sell your home for the highest possible price ASAP

© 2024 Georgia Multiple Listing Service. All Rights Reserved.






