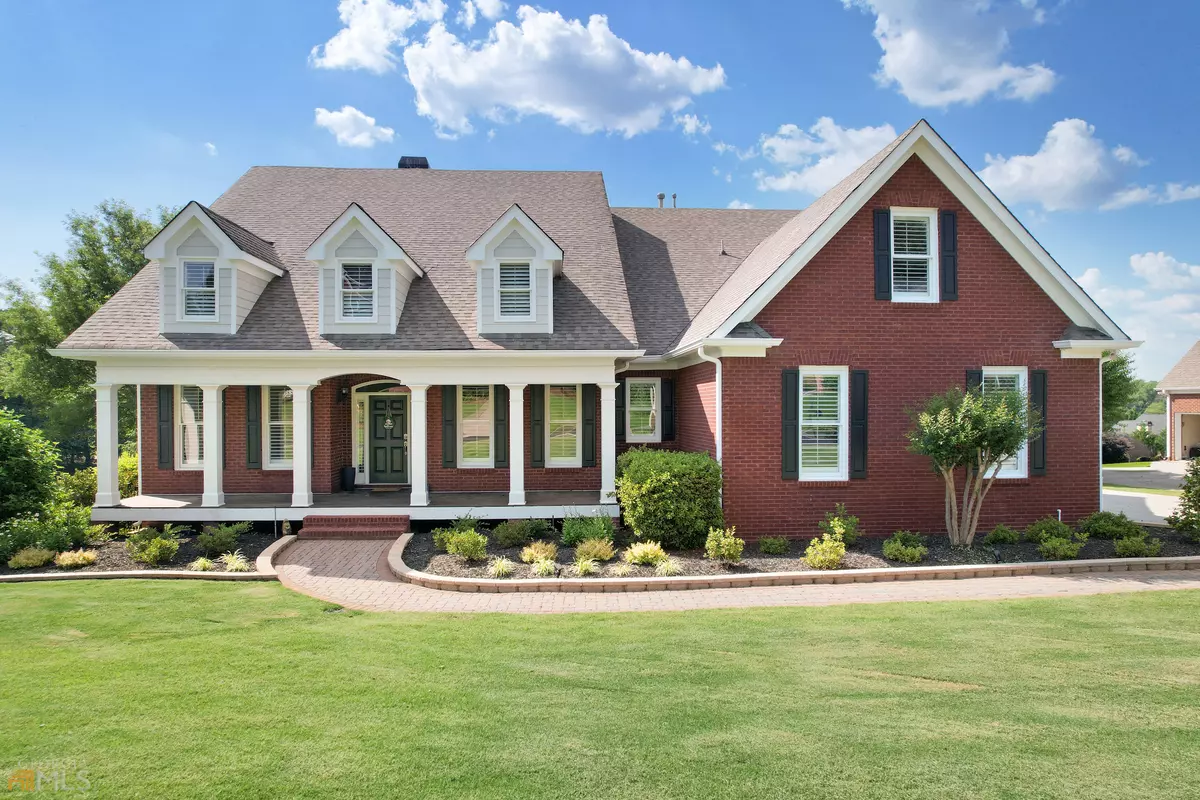Bought with Mary Adams • Broker Builders
$695,000
$694,900
For more information regarding the value of a property, please contact us for a free consultation.
313 Reece DR Hoschton, GA 30548
5 Beds
5.5 Baths
6,609 SqFt
Key Details
Sold Price $695,000
Property Type Single Family Home
Sub Type Single Family Residence
Listing Status Sold
Purchase Type For Sale
Square Footage 6,609 sqft
Price per Sqft $105
Subdivision Whittaker Downs
MLS Listing ID 10054797
Sold Date 06/24/22
Style Brick 3 Side,Ranch,Traditional
Bedrooms 5
Full Baths 5
Half Baths 1
Construction Status Resale
HOA Fees $525
HOA Y/N Yes
Year Built 2001
Annual Tax Amount $4,288
Tax Year 2021
Lot Size 0.770 Acres
Property Description
This amazing ranch home has everything your family is looking for!! With an open concept floor plan, it is perfect for you to host every holiday party at your new home! The main floor features a large office/formal living room and dining room open to a grand family room with floor to ceiling windows! Just outside you will enjoy a large covered deck area overlooking an in-ground pool and spacious backyard with basketball court! The large kitchen features an island with bar-top seating, stainless steel appliances and a cute breakfast nook. The master bedroom features a large walk-in closet with custom doors and cabinetry and an ensuite bathroom with a large soaking tub and separate shower, two vanities along with two more closets!! You will find two additional bedrooms on the main level with a jack-n-jill bathroom and one additional bathroom. The bonus room above the garage would be perfect for a teen suite with privacy and en suite bathroom! The full finished basement features a large family room and spacious bedroom with an additional bathroom. The second kitchen would be perfect for an in-law suite. The basement is stubbed for an additional laundry room. The home has been repainted (interior and exterior) and upgraded landscaping in the past year. The home features upgraded trim and hardwood floors. Located in a quiet community with a swimming pool, playground and tennis court. Do not miss out on this home!
Location
State GA
County Jackson
Rooms
Basement Bath Finished, Boat Door, Daylight, Exterior Entry, Finished, Full
Main Level Bedrooms 3
Interior
Interior Features Tray Ceiling(s), Double Vanity, Rear Stairs, Walk-In Closet(s), In-Law Floorplan, Master On Main Level, Split Bedroom Plan
Heating Natural Gas, Central
Cooling Central Air
Flooring Hardwood, Tile, Carpet
Fireplaces Number 1
Fireplaces Type Living Room
Exterior
Parking Features Attached, Garage, Kitchen Level, Side/Rear Entrance
Garage Spaces 4.0
Fence Fenced, Back Yard
Community Features None
Utilities Available Cable Available, Electricity Available, Natural Gas Available, Other, Phone Available, Water Available
Waterfront Description No Dock Or Boathouse
Roof Type Composition
Building
Story Two
Sewer Septic Tank
Level or Stories Two
Construction Status Resale
Schools
Elementary Schools Gum Springs
Middle Schools West Jackson
High Schools Jackson County
Read Less
Want to know what your home might be worth? Contact us for a FREE valuation!

Our team is ready to help you sell your home for the highest possible price ASAP

© 2025 Georgia Multiple Listing Service. All Rights Reserved.





