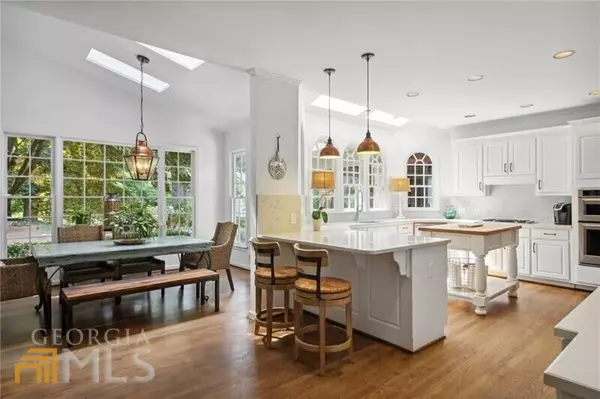Bought with Beverly H. Fenello • Keller Williams Rlty. Partners
$850,000
$799,000
6.4%For more information regarding the value of a property, please contact us for a free consultation.
9840 Hunt Club WAY Johns Creek, GA 30022
6 Beds
5 Baths
5,298 SqFt
Key Details
Sold Price $850,000
Property Type Single Family Home
Sub Type Single Family Residence
Listing Status Sold
Purchase Type For Sale
Square Footage 5,298 sqft
Price per Sqft $160
Subdivision Fox Creek
MLS Listing ID 10049999
Sold Date 06/29/22
Style Brick 3 Side,Traditional
Bedrooms 6
Full Baths 5
Construction Status Resale
HOA Fees $860
HOA Y/N Yes
Year Built 1992
Annual Tax Amount $4,925
Tax Year 2021
Lot Size 0.455 Acres
Property Description
Stately traditional home with great curb appeal in this Swim/Tennis neighborhood, and one of North Fulton's top public school clusters! Three-sides brick, side-entry garage, and loads of square footage. Solid oak hardwood flooring throughout the entire first floor. All but one bedroom has hardwoods on the second floor. Highly requested first floor bedroom is attached to a full bathroom for guests. Large living room and separate dining room open to an amazing covered stone patio retreat with stone fireplace, grilling area and private backyard. All new kitchen with shaker-styled white cabinets, custom center island, quartz countertops, gas cooktop range and stainless appliances ready for large gatherings. Views from the kitchen to a sunny breakfast room and a 2-story great room with a floor-to-ceiling stacked stone gas fireplace add to the open-concept buyers are seeking. You can access the second floor by either a front formal staircase or a more private rear staircase. Primary bedroom opens to a stunning updated bath with glass-surround shower, separate soaking tub, two vanities, water closet and spacious walk-in clothes closet. Two nicely sized bedrooms each with equally nicely sized closets share a bathroom. Another single bedroom comes with its own bathroom. The laundry room completes the second floor. The lower-level has a theatre room with raised seating perfect for entertaining family and friends, a large game room area, separate bedroom or home office and another full bathroom. Plenty of storage throughout this wonderful home.
Location
State GA
County Fulton
Rooms
Basement Bath Finished, Daylight, Interior Entry, Exterior Entry, Finished, Full
Main Level Bedrooms 1
Interior
Interior Features Bookcases, Vaulted Ceiling(s), High Ceilings, Double Vanity, Soaking Tub, Pulldown Attic Stairs, Separate Shower, Walk-In Closet(s), Split Bedroom Plan
Heating Natural Gas, Central, Forced Air
Cooling Ceiling Fan(s), Central Air
Flooring Hardwood, Tile, Carpet
Fireplaces Number 3
Fireplaces Type Family Room, Gas Starter, Masonry
Exterior
Garage Attached, Garage Door Opener, Garage, Kitchen Level, Side/Rear Entrance
Community Features Clubhouse, Pool, Street Lights, Swim Team, Tennis Court(s), Walk To Schools, Walk To Shopping
Utilities Available Underground Utilities, Cable Available, Electricity Available, High Speed Internet, Natural Gas Available, Phone Available, Sewer Available, Water Available
Roof Type Composition
Building
Story Two
Foundation Slab
Sewer Public Sewer
Level or Stories Two
Construction Status Resale
Schools
Elementary Schools State Bridge Crossing
Middle Schools Autrey Milll
High Schools Johns Creek
Others
Financing Other
Read Less
Want to know what your home might be worth? Contact us for a FREE valuation!

Our team is ready to help you sell your home for the highest possible price ASAP

© 2024 Georgia Multiple Listing Service. All Rights Reserved.






