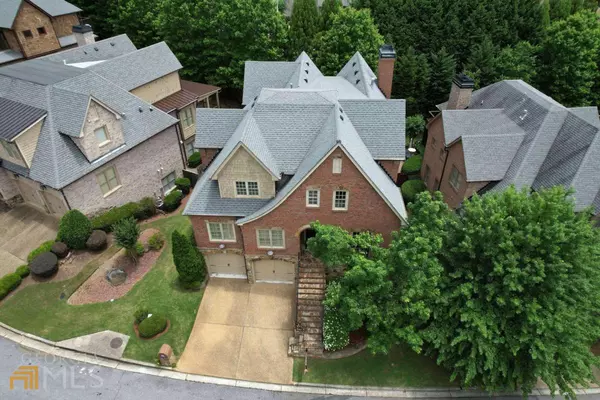Bought with Shariqa Hydary • Keller Williams Rlty-Atl.North
$1,050,000
$1,000,000
5.0%For more information regarding the value of a property, please contact us for a free consultation.
1789 Buckhead Valley LN NE Brookhaven, GA 30324
5 Beds
4 Baths
11,142 SqFt
Key Details
Sold Price $1,050,000
Property Type Single Family Home
Sub Type Single Family Residence
Listing Status Sold
Purchase Type For Sale
Square Footage 11,142 sqft
Price per Sqft $94
Subdivision Brookhaven
MLS Listing ID 10052006
Sold Date 06/30/22
Style Brick 4 Side,Traditional
Bedrooms 5
Full Baths 4
Construction Status Resale
HOA Fees $300
HOA Y/N Yes
Year Built 2004
Annual Tax Amount $8,980
Tax Year 2021
Lot Size 4,356 Sqft
Property Description
An inviting streetscape of upscale homes of Buckhead Valley showcases this perfect Harrison-designed Cobblestone EXECUTIVE home. Prime location w/ exceptional access to I-85, Buckhead, Midtown/Downtown, and Emory. Captivating stonework, and exquisite archway entrance into a grand 10ft tall foyer. Custom details of the expansive interior millwork throughout the house. A SPACIOUS and rare great room awaits you with a full wet bar to entertain and host or kick back and relax after a long day. Your in-home office is right across from this retreat. Gorgeous french doors welcome you to your brightly lit office space that is attached to a full bath. This space can also be used perfectly as a guest room on the main. Custom kitchen with top-of-the-line Viking appliances, built-in, stainless steel SubZero refrigerator, timeless cherry wood and china cabinets, and a perfect space by wall to wall windows for your breakfast table. The open floor plan from the kitchen to the family room creates a perfect flow. Here you'll see a set of elegant built-in shelves with canned lights that showcase your collections of books or art. Melted between the refined woodwork, is the centerpiece , the fireplace, that adds the right touch and warmth to the space. Attached to the family room, the french doors open to a large newly stained deck. Leading down the stairs of the deck, you'll have a fully-fenced yard, looking at a total 3 patios/decks. Perfect for indoor and outdoor entertaining and accessibility. The large, separate dining area with custom trim is perfect for elegant hosting. Upstairs, an expansive master bedroom suite with a private deck. Each bedroom upstairs has owner suite-sized walk-in closets. The size of the secondary bedrooms allows for maximum and unlimited ways to furnish and decorate. A complete finished terrace level features a large open plan, plus a complete guest in-law suite with a full bath. What's more to this home is that it's also Elevator capable! To access all 3-4 levels! Buyers seeking an immaculate residence in a strategic intown location will be nothing short of delighted.
Location
State GA
County Dekalb
Rooms
Basement Bath/Stubbed, Daylight, Interior Entry, Exterior Entry, Finished, Full
Main Level Bedrooms 1
Interior
Interior Features Bookcases, Tray Ceiling(s), Walk-In Closet(s), Wet Bar, Roommate Plan
Heating Natural Gas, Forced Air, Zoned
Cooling Ceiling Fan(s), Central Air, Zoned
Flooring Hardwood, Carpet
Fireplaces Number 2
Fireplaces Type Family Room, Master Bedroom, Gas Starter, Gas Log
Exterior
Exterior Feature Garden, Other
Garage Garage
Fence Fenced
Community Features Street Lights, Walk To Public Transit
Utilities Available Underground Utilities, Cable Available, High Speed Internet
Roof Type Composition
Building
Story Three Or More
Sewer Public Sewer
Level or Stories Three Or More
Structure Type Garden,Other
Construction Status Resale
Schools
Elementary Schools Woodward
Middle Schools Sequoyah
High Schools Cross Keys
Others
Financing Conventional
Read Less
Want to know what your home might be worth? Contact us for a FREE valuation!

Our team is ready to help you sell your home for the highest possible price ASAP

© 2024 Georgia Multiple Listing Service. All Rights Reserved.






