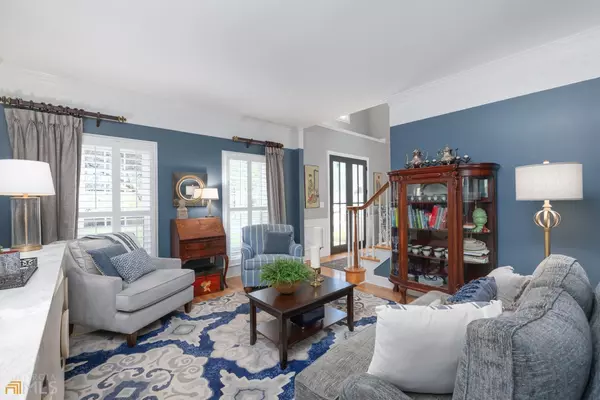Bought with Non-Mls Salesperson • Non-Mls Company
$850,000
$800,000
6.3%For more information regarding the value of a property, please contact us for a free consultation.
430 Oak Laurel CT Johns Creek, GA 30022
5 Beds
4 Baths
3,551 SqFt
Key Details
Sold Price $850,000
Property Type Single Family Home
Sub Type Single Family Residence
Listing Status Sold
Purchase Type For Sale
Square Footage 3,551 sqft
Price per Sqft $239
Subdivision Fox Creek
MLS Listing ID 20046431
Sold Date 07/07/22
Style Traditional
Bedrooms 5
Full Baths 4
Construction Status Resale
HOA Fees $860
HOA Y/N Yes
Year Built 1992
Annual Tax Amount $5,822
Tax Year 2021
Lot Size 0.410 Acres
Property Description
PRISTINE UPDATED BEAUTY IN COVETED FOX CREEK! Stunning new front door opens to a light filled and thoughtful floor plan featuring a 2 story foyer, guest suite on the main, formal living and dining rooms, vaulted family room with fireplace, and a delightful white island-kitchen with vaulted breakfast area. A second stunning new door opens to the new deck complete with an oversized swim spa! The generous master boasts a renovated bath with dual sinks, seamless shower and free standing soaking tub! Convenient upstairs laundry room has a wonderful walk in bonus closet! The terrace level features separate stairwell directly to garage, a family room, workout room with rubber flooring, guest bedroom, full bath and amazing amounts of storage. Picturesque cul-de-sac lot with fully fenced walk out backyard featuring grassy play area and mature tree border for privacy. All new windows, new gutters, new deck, updated HVAC units and front & back stairs complete this special home. Termite Bond in place.
Location
State GA
County Fulton
Rooms
Basement Bath Finished, Daylight, Interior Entry, Exterior Entry, Finished
Main Level Bedrooms 1
Interior
Interior Features Vaulted Ceiling(s), High Ceilings, Double Vanity, Two Story Foyer, Other, Rear Stairs, Walk-In Closet(s), Split Bedroom Plan
Heating Forced Air
Cooling Central Air, Zoned
Flooring Hardwood, Carpet
Fireplaces Number 1
Fireplaces Type Family Room, Gas Starter, Gas Log
Exterior
Exterior Feature Garden
Garage Attached, Garage Door Opener, Garage, Kitchen Level, Side/Rear Entrance
Garage Spaces 2.0
Community Features Pool, Tennis Court(s)
Utilities Available Cable Available, Sewer Connected, Electricity Available, High Speed Internet, Natural Gas Available, Phone Available, Sewer Available, Water Available
Roof Type Composition
Building
Story Three Or More
Foundation Slab
Sewer Public Sewer
Level or Stories Three Or More
Structure Type Garden
Construction Status Resale
Schools
Elementary Schools State Bridge Crossing
Middle Schools Autrey Milll
High Schools Johns Creek
Others
Financing Conventional
Read Less
Want to know what your home might be worth? Contact us for a FREE valuation!

Our team is ready to help you sell your home for the highest possible price ASAP

© 2024 Georgia Multiple Listing Service. All Rights Reserved.






