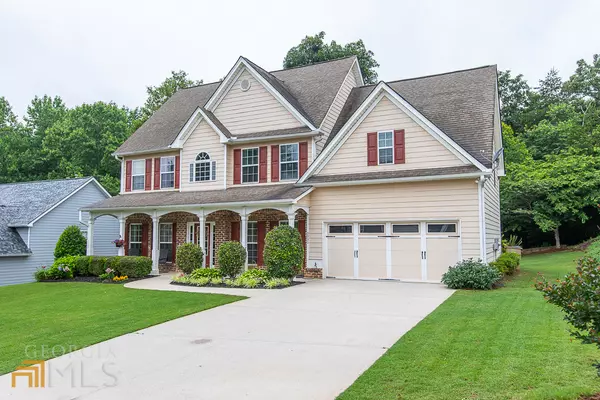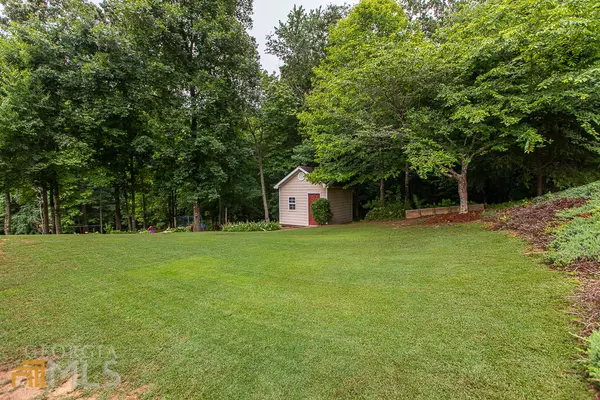$430,000
$430,000
For more information regarding the value of a property, please contact us for a free consultation.
3930 Walnut Grove Gainesville, GA 30506
4 Beds
2.5 Baths
3,091 SqFt
Key Details
Sold Price $430,000
Property Type Single Family Home
Sub Type Single Family Residence
Listing Status Sold
Purchase Type For Sale
Square Footage 3,091 sqft
Price per Sqft $139
Subdivision Walnut Grove
MLS Listing ID 10056944
Sold Date 07/07/22
Style Brick Front,Craftsman,Other,Traditional
Bedrooms 4
Full Baths 2
Half Baths 1
HOA Fees $200
HOA Y/N Yes
Originating Board Georgia MLS 2
Year Built 2004
Annual Tax Amount $2,661
Tax Year 2021
Lot Size 0.300 Acres
Acres 0.3
Lot Dimensions 13068
Property Description
This home is situated on a well landscaped lot in Walnut Grove subdivision. Very well-maintained home has lots of upgrades and updates! New grey LVP floor in all main living areas, including the stairs and landing, Updated paint colors, Updated lighting, and painted cabinets throughout the home. The Kitchen is fully updated with white Quartz countertops, newer appliances, and tiled backsplash! The main floor has a separate Formal Dining Room, Formal living area/Office, Laundry with sink and cabinetry, Kitchen overlooking the Living room. Upstairs you will find 3 secondary bedrooms, a full bathroom, and the oversized Owners Suite. The Owners suite has 2 closets, a sitting area, vaulted ceilings, and separate vanities in the bathroom. Relax on the back porch and enjoy the outdoors underneath the Pergola. Located minutes from Lake Lanier, Historic downtown Gainesville, and shopping!
Location
State GA
County Hall
Rooms
Basement None
Dining Room Separate Room
Interior
Interior Features Double Vanity, Entrance Foyer, Soaking Tub, Separate Shower, Walk-In Closet(s)
Heating Natural Gas, Hot Water
Cooling Central Air
Flooring Vinyl
Fireplaces Number 1
Fireplace Yes
Appliance Gas Water Heater, Dishwasher, Microwave, Oven/Range (Combo)
Laundry In Hall
Exterior
Parking Features Garage
Community Features None
Utilities Available Cable Available, Sewer Connected, Electricity Available, High Speed Internet, Natural Gas Available, Phone Available, Water Available
View Y/N No
Roof Type Other
Garage Yes
Private Pool No
Building
Lot Description Level, Private
Faces GPS Friendly
Sewer Public Sewer
Water Public
Structure Type Other
New Construction No
Schools
Elementary Schools Lanier
Middle Schools Chestatee
High Schools Chestatee
Others
HOA Fee Include None
Tax ID 10099 000144
Special Listing Condition Resale
Read Less
Want to know what your home might be worth? Contact us for a FREE valuation!

Our team is ready to help you sell your home for the highest possible price ASAP

© 2025 Georgia Multiple Listing Service. All Rights Reserved.





