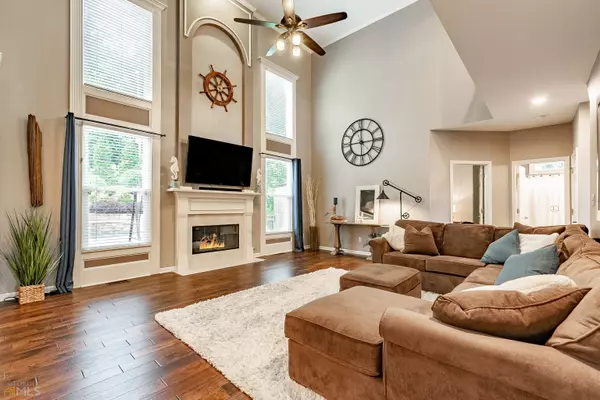$800,000
$775,000
3.2%For more information regarding the value of a property, please contact us for a free consultation.
1424 Millmoore Dacula, GA 30019
5 Beds
4 Baths
4,258 SqFt
Key Details
Sold Price $800,000
Property Type Single Family Home
Sub Type Single Family Residence
Listing Status Sold
Purchase Type For Sale
Square Footage 4,258 sqft
Price per Sqft $187
Subdivision Hamilton Mill
MLS Listing ID 10051238
Sold Date 07/08/22
Style Brick Front,Traditional
Bedrooms 5
Full Baths 4
HOA Fees $1,060
HOA Y/N Yes
Originating Board Georgia MLS 2
Year Built 1999
Annual Tax Amount $5,136
Tax Year 2020
Lot Size 0.590 Acres
Acres 0.59
Lot Dimensions 25700.4
Property Description
STUNNING BRICK FRONT HOME ON CUL-DE-SAC LOT IN HAMILTON MILL *BACKYARD OASIS WITH CUSTOM DESIGNED HEATED, SALT WATER PEBBLE-TEC POOL WITH WATERFALL SPA *MILL CREEK SCHOOL CLUSTER *BRAND NEW LOW-E GAS WINDOWS (JAN. 2022) *NEW EXTERIOR PAINT (2020) *NEW GUTTERS (2020)*FINISHED BASEMENT *WOOD FLOORS ON MAIN *FORMAL DINING ROOM *FORMAL LIVING ROOM *CATHEDRAL CEILING IN THE GREAT ROOM WITH GAS LOG FIREPLACE *UPDATED GOURMET KITCHEN WITH WHITE CABINETRY, BREAKFAST BAR ISLAND, STONE COUNTERS, CUSTOM TILED BACKSPLASH, STAINLESS STEEL APPLIANCES, BREAKFAST AREA *MAIN LEVEL GUEST ENSUITE *UPPER LEVEL OWNER'S RETREAT WITH DOUBLE TRAY CEILING AND SITTING ROOM WITH FIREPLACE *PRIVATE MASTER BATH WITH HIS/HERS VANITIES, JETTED TUB, SEPARATE SHOWER, VAULTED CEILING AND HIS/HER CLOSETS *3 SECONDARY BEDROOMS ON UPPER LEVEL *TERRACE LEVEL WITH MEDIA ROOM, EXERCISE ROOM, POTENTIAL BEDROOM, HOME OFFICE AREA, FULL BATHROOM AND STORAGE AREA *LARGE SCREENED-IN PORCH AND DECK *OUTDOOR PARADISE WITH FENCED BACKYARD, POOL, LUSH LANDSCAPING AND TONS OF ENTERTAINING SPACE *FULL IRRIGATION SYSTEM *RESORT STYLE NEIGHBORHOOD AMENITIES: GOLF COURSE, TENNIS COURTS, POOL, PLAYGROUND, SPORT COURTS AND MORE
Location
State GA
County Gwinnett
Rooms
Basement Finished Bath, Exterior Entry, Finished, Full, Interior Entry
Dining Room Seats 12+, Separate Room
Interior
Interior Features Double Vanity, High Ceilings, Other, Roommate Plan, Separate Shower, Tile Bath, Tray Ceiling(s), Entrance Foyer, Vaulted Ceiling(s), Walk-In Closet(s)
Heating Central, Forced Air, Natural Gas, Zoned
Cooling Ceiling Fan(s), Central Air, Zoned
Flooring Carpet, Hardwood, Tile
Fireplaces Number 2
Fireplaces Type Family Room, Gas Log, Gas Starter, Master Bedroom
Fireplace Yes
Appliance Cooktop, Dishwasher, Disposal, Microwave, Oven, Stainless Steel Appliance(s)
Laundry Other
Exterior
Exterior Feature Other, Sprinkler System
Parking Features Attached, Garage, Garage Door Opener, Guest, Off Street, Side/Rear Entrance
Fence Back Yard, Fenced, Privacy, Wood
Pool Heated, In Ground, Salt Water
Community Features Clubhouse, Fitness Center, Golf, Lake, Pool, Sidewalks, Street Lights, Swim Team, Tennis Court(s), Walk To Schools, Near Shopping
Utilities Available Cable Available, Electricity Available, High Speed Internet, Natural Gas Available, Phone Available, Sewer Available, Underground Utilities, Water Available
View Y/N No
Roof Type Composition
Garage Yes
Private Pool Yes
Building
Lot Description Cul-De-Sac, Private
Faces I-85N TO EXIT #120 - HAMILTON MILL RD AND GO RIGHT. TURN RIGHT INTO FAIRPOINT ONTO HIGHLAND FORGE TRAIL. LEFT ON MILLMOORE. HOME IN CUL-DE-SAC ON RIGHT.
Sewer Public Sewer
Water Public
Structure Type Brick
New Construction No
Schools
Elementary Schools Pucketts Mill
Middle Schools Frank N Osborne
High Schools Mill Creek
Others
HOA Fee Include Other,Swimming,Tennis
Tax ID R3001 497
Security Features Security System,Smoke Detector(s)
Special Listing Condition Resale
Read Less
Want to know what your home might be worth? Contact us for a FREE valuation!

Our team is ready to help you sell your home for the highest possible price ASAP

© 2025 Georgia Multiple Listing Service. All Rights Reserved.





