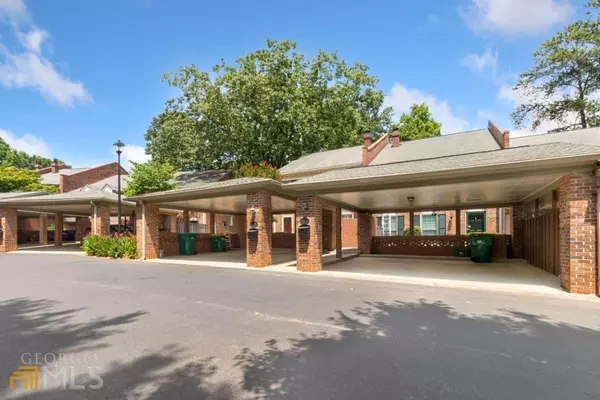$410,000
$395,000
3.8%For more information regarding the value of a property, please contact us for a free consultation.
474 The North Chace Sandy Springs, GA 30328
3 Beds
2.5 Baths
2,047 Sqft Lot
Key Details
Sold Price $410,000
Property Type Townhouse
Sub Type Townhouse
Listing Status Sold
Purchase Type For Sale
Subdivision Autumn Chace
MLS Listing ID 10060358
Sold Date 07/08/22
Style Brick 3 Side,Traditional
Bedrooms 3
Full Baths 2
Half Baths 1
HOA Fees $415
HOA Y/N Yes
Originating Board Georgia MLS 2
Year Built 1979
Annual Tax Amount $4,209
Tax Year 2021
Lot Size 2,047 Sqft
Acres 0.047
Lot Dimensions 2047.32
Property Description
Wonderful 3 bedroom, 2&1/2 bath townhome in highly sought Autumn Chace. Move in ready, freshly painted inside, new carpet and LVP flooring, granite counters in kitchen with SS appliance, butlers pantry with wine fridge. End unit with enclosed, private paver patio. Amazing location just minutes to GA400, Marta, Perimeter Mall, the King & Queen Buildings, Mercedes Headquarters, Restaurants, Shopping and so much more. Main floor has fireside family room, living room / dining room, gourmet kitchen with keeping room, bath and laundry room. Second level has master suite with walk-in closet and full bath, along with two nice size secondary bedrooms sharing another full bath. Covered 2-car, brick carport very close to front courtyard and entrance.
Location
State GA
County Fulton
Rooms
Basement None
Interior
Interior Features High Ceilings, Walk-In Closet(s)
Heating Central, Zoned
Cooling Ceiling Fan(s), Central Air, Zoned
Flooring Carpet, Vinyl
Fireplaces Number 1
Fireplaces Type Family Room
Fireplace Yes
Appliance Dishwasher, Disposal, Microwave, Refrigerator
Laundry In Hall
Exterior
Exterior Feature Other
Parking Features Assigned
Garage Spaces 2.0
Fence Back Yard, Wood
Community Features Pool, Near Public Transport, Near Shopping
Utilities Available Underground Utilities, Cable Available, Electricity Available, High Speed Internet, Natural Gas Available, Phone Available, Sewer Available, Water Available
Waterfront Description No Dock Or Boathouse
View Y/N No
Roof Type Composition
Total Parking Spaces 2
Garage No
Private Pool No
Building
Lot Description Level, Private
Faces GPS works great: GA400 to Abernathy. Go West. Turn left (south) on Barfield. Cross Mt Vernon and entrance is on the right. Take first Right after turning in and follow road back to property on right.
Foundation Slab
Sewer Public Sewer
Water Public
Structure Type Brick
New Construction No
Schools
Elementary Schools High Point
Middle Schools Ridgeview
High Schools Riverwood
Others
HOA Fee Include Maintenance Structure,Trash,Maintenance Grounds,Pest Control,Swimming,Tennis,Water
Tax ID 17 003600060154
Special Listing Condition Resale
Read Less
Want to know what your home might be worth? Contact us for a FREE valuation!

Our team is ready to help you sell your home for the highest possible price ASAP

© 2025 Georgia Multiple Listing Service. All Rights Reserved.





