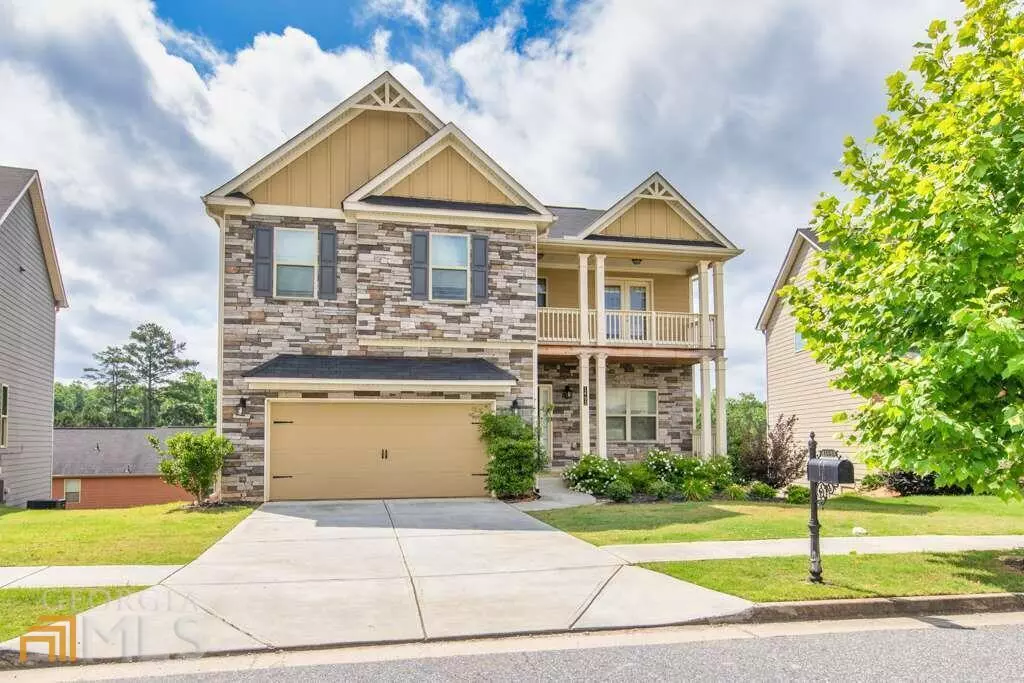Bought with Tiana Artis • Redfin Corporation
$433,000
$425,000
1.9%For more information regarding the value of a property, please contact us for a free consultation.
1493 Sooner CT Lawrenceville, GA 30045
4 Beds
2.5 Baths
2,349 SqFt
Key Details
Sold Price $433,000
Property Type Single Family Home
Sub Type Single Family Residence
Listing Status Sold
Purchase Type For Sale
Square Footage 2,349 sqft
Price per Sqft $184
Subdivision Freeman Crossing
MLS Listing ID 10060120
Sold Date 07/11/22
Style Contemporary,Craftsman,Traditional
Bedrooms 4
Full Baths 2
Half Baths 1
Construction Status Resale
HOA Fees $500
HOA Y/N Yes
Year Built 2018
Annual Tax Amount $4,567
Tax Year 2021
Lot Size 6,098 Sqft
Property Description
Welcome Home to this practically new, one owner Chatsworth floorplan. You will love the beautiful formal dining room right off the foyer Co perfect for entertaining! In addition you get a sunny Breakfast room between the comfortable Family Room and outstanding Kitchen. On the main level you will also find the guest half bath and 2 car garage. Upstairs you will appreciate 4 large bedrooms with huge closets. The hall bathroom includes an area for shower/toilet separate from sink for convenience. The luxurious Owners Suite offers plenty of space throughout including ensuite bathroom, dual vanities, soaking tub, stand up shower and walkin closet. This unique home features granite counters, large kitchen island, oversized pantry, switch operated gas fireplace and more. Outdoors you will enjoy the rocking chair front porch, relaxing back deck and bonus balcony. The daylight basement is unfinished but stubbed for a bathroom and offers endless possibilities. If you finished it then you would have over 3,200 square feet to enjoy. Great location convenient to downtown Lawrenceville, Hwy 316, Sugarloaf Pkwy, shopping, restaurants and Dacula schools. The Freeman Crossing neighborhood provides sidewalks, swimming pool and playground. You donCOt want to miss out on this one so schedule your showing today!
Location
State GA
County Gwinnett
Rooms
Basement Bath/Stubbed, Daylight, Interior Entry, Exterior Entry, Partial
Interior
Interior Features Tray Ceiling(s), Double Vanity, Walk-In Closet(s)
Heating Central
Cooling Ceiling Fan(s), Central Air
Flooring Hardwood
Fireplaces Number 1
Fireplaces Type Family Room, Gas Starter
Exterior
Exterior Feature Balcony
Parking Features Attached, Garage
Garage Spaces 2.0
Community Features Clubhouse, Park, Playground, Pool, Sidewalks, Walk To Schools, Walk To Shopping
Utilities Available Cable Available, Electricity Available, Natural Gas Available, Phone Available, Sewer Available, Water Available
Waterfront Description No Dock Or Boathouse
Roof Type Composition
Building
Story Three Or More
Sewer Public Sewer
Level or Stories Three Or More
Structure Type Balcony
Construction Status Resale
Schools
Elementary Schools Alcova
Middle Schools Dacula
High Schools Dacula
Others
Acceptable Financing Cash, Conventional, FHA, VA Loan
Listing Terms Cash, Conventional, FHA, VA Loan
Financing Conventional
Special Listing Condition Investor Owned, No Disclosure
Read Less
Want to know what your home might be worth? Contact us for a FREE valuation!

Our team is ready to help you sell your home for the highest possible price ASAP

© 2024 Georgia Multiple Listing Service. All Rights Reserved.






