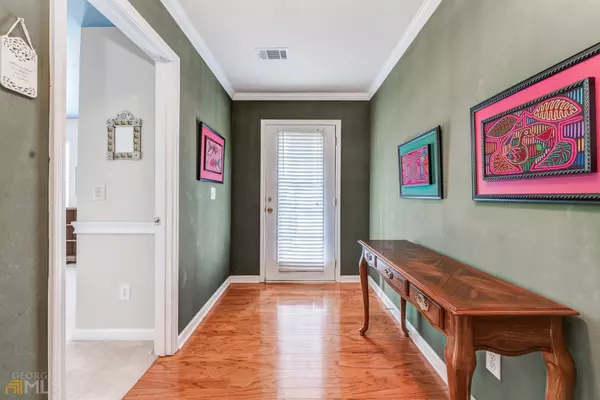$345,000
$325,000
6.2%For more information regarding the value of a property, please contact us for a free consultation.
109 Ivygreen Chase Canton, GA 30114
2 Beds
2 Baths
1,271 SqFt
Key Details
Sold Price $345,000
Property Type Single Family Home
Sub Type Single Family Residence
Listing Status Sold
Purchase Type For Sale
Square Footage 1,271 sqft
Price per Sqft $271
Subdivision Bridgemill
MLS Listing ID 20045932
Sold Date 07/13/22
Style Ranch,Traditional
Bedrooms 2
Full Baths 2
HOA Fees $185
HOA Y/N Yes
Originating Board Georgia MLS 2
Year Built 2000
Annual Tax Amount $592
Tax Year 2021
Lot Size 8,712 Sqft
Acres 0.2
Lot Dimensions 8712
Property Description
Highly Desired Ranch Home in Sought-After Bridgemill Subdivision. Open Floor Plan. One Story Living, No Stairs. Brand New HVAC and Furnace! Newer Roof with Architectural Shingles. Inviting Foyer with Hardwoods & Crown Molding. Spacious Kitchen features White Cabinets, Gas Stove, Eat In Dining Area, and Pantry. Kitchen is Open to the Large Family Room Featuring Hardwood Floors, Vaulted Ceilings, Gas Fireplace, and lots of Natural Light. Primary Suite Features Vaulted Ceilings, Large Walk in Closet, & Bathroom with Plenty of Counter Space and Storage. Wonderful Floor Plan with Second Bedroom featuring Chair Rail Molding and a Second Bathroom Perfect for Guests. Private Backyard with Patio, Perfect for Relaxing and Entertaining. One Car Garage. Highly Desired Subdivision with Golf Course, Tennis, 2-Acre Swimming Pool, Gym, Park, & Restaurant. Highly Rated Schools. Close to Lake Allatoona, Shopping, Restaurants, and Walking/Bike Trails.
Location
State GA
County Cherokee
Rooms
Basement None
Interior
Interior Features Walk-In Closet(s), Master On Main Level, Split Bedroom Plan
Heating Natural Gas, Forced Air
Cooling Electric, Ceiling Fan(s), Central Air
Flooring Hardwood, Carpet, Vinyl
Fireplaces Number 1
Fireplaces Type Family Room, Gas Starter, Gas Log
Fireplace Yes
Appliance Gas Water Heater, Dishwasher, Disposal, Microwave, Oven/Range (Combo), Refrigerator
Laundry In Hall
Exterior
Parking Features Attached, Garage Door Opener, Garage, Kitchen Level
Garage Spaces 1.0
Community Features Clubhouse, Golf, Park, Fitness Center, Street Lights, Tennis Court(s), Tennis Team
Utilities Available Underground Utilities, Cable Available, Sewer Connected, Electricity Available, High Speed Internet, Natural Gas Available, Phone Available, Water Available
View Y/N No
Roof Type Composition,Other
Total Parking Spaces 1
Garage Yes
Private Pool No
Building
Lot Description None
Faces 575N to Sixes Rd/Exit 11. Turn Left onto Sixes Road. Go about 3 Miles and Cross Bells Ferry Rd into Bridgemill. Turn Left onto Bridgemill. Turn Right onto Heatherbrook Trace. Turn Right onto Ivygreen Chase. Home on Left.
Foundation Slab
Sewer Public Sewer
Water Public
Structure Type Other
New Construction No
Schools
Elementary Schools Sixes
Middle Schools Freedom
High Schools Woodstock
Others
HOA Fee Include Management Fee,Other,Reserve Fund
Tax ID 15N02C00000139000
Security Features Smoke Detector(s)
Special Listing Condition Resale
Read Less
Want to know what your home might be worth? Contact us for a FREE valuation!

Our team is ready to help you sell your home for the highest possible price ASAP

© 2025 Georgia Multiple Listing Service. All Rights Reserved.





