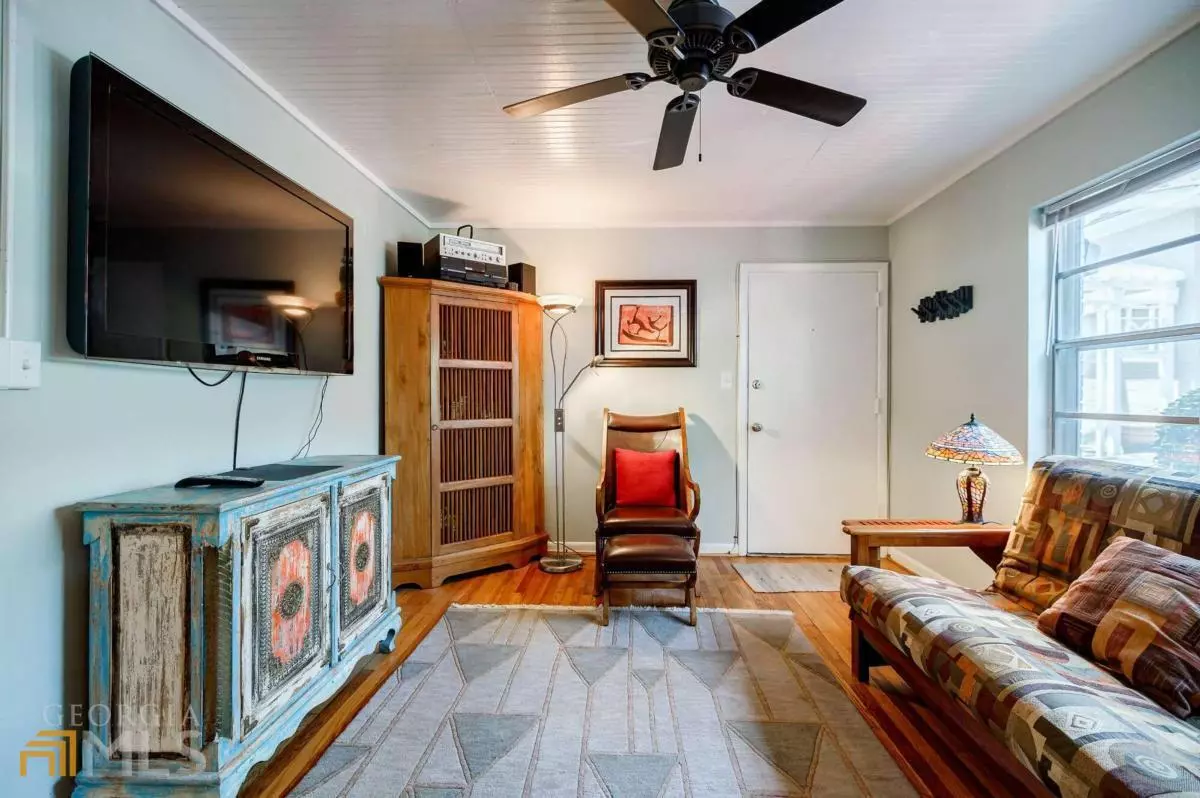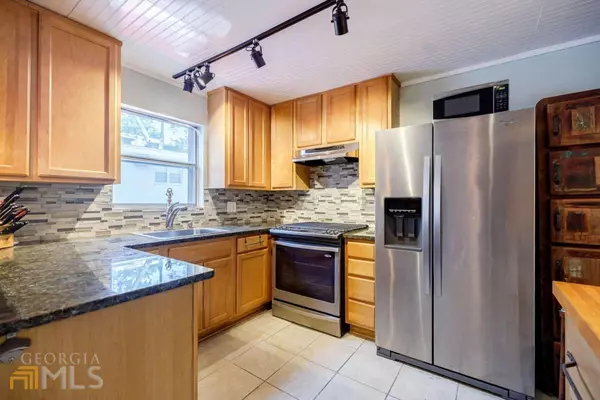$190,000
$179,900
5.6%For more information regarding the value of a property, please contact us for a free consultation.
812 Piedmont Atlanta, GA 30308
1 Bed
1 Bath
566 Sqft Lot
Key Details
Sold Price $190,000
Property Type Condo
Sub Type Condominium
Listing Status Sold
Purchase Type For Sale
Subdivision Twin Oaks / Midtown
MLS Listing ID 10062174
Sold Date 07/12/22
Style Brick 4 Side,Traditional
Bedrooms 1
Full Baths 1
HOA Fees $200
HOA Y/N Yes
Originating Board Georgia MLS 2
Year Built 1940
Annual Tax Amount $1,927
Tax Year 2021
Lot Size 566 Sqft
Acres 0.013
Lot Dimensions 566.28
Property Description
Adorable, move-in ready, one bedroom condo in the heart of Midtown in the most walkable part of Midtown; walk to the Fox, Piedmont Park, the Beltline, dozens of restaurants, arts, and entertainment spots. Twin Oaks is a charming, 1940's small community of 24 homes. This unit has original hardwood floors and an open floor plan. The current owners have done many updates and renovations including: renovated kitchen and bath, newer lighting, and beadboard ceilings, and newer systems. The sizable living space with hardwood floors opens to the kitchen and dining area with large windows and a ceiling fan. The renovated kitchen has wood cabinets, newer granite countertops, tiled floor and backsplash, newer lighting, and newer stainless appliances (Whirlpool side-by-side refrigerator/freezer, gas range, vent, and dishwasher.) There is a breakfast bar and room for a butcher block or additional dining. The large bedroom has hardwoods, beadboard ceiling, a ceiling fan, and a large Ella organized double reach in closet. The gorgeous new marble tiled bath features a custom wood vanity with granite top and glass vessel sink, and a walk in shower with glass block wall. The laundry room has stacked Frigidaire washer and dryer, extra storage and a 2015 Rheem water heater. Additional features include: a great long hallway perfect for displaying art, a linen closet, newer, through the wall heating and air system, and one assigned parking space (#7.)
Location
State GA
County Fulton
Rooms
Basement None
Interior
Interior Features Walk-In Closet(s), Master On Main Level
Heating Central
Cooling Ceiling Fan(s), Heat Pump
Flooring Hardwood
Fireplace No
Appliance Dryer, Washer, Dishwasher, Oven/Range (Combo), Refrigerator
Laundry In Hall
Exterior
Parking Features Assigned
Garage Spaces 1.0
Community Features Near Public Transport, Walk To Schools, Near Shopping
Utilities Available Cable Available, Electricity Available, Natural Gas Available, Sewer Available, Water Available
Waterfront Description No Dock Or Boathouse
View Y/N Yes
View City
Roof Type Composition
Total Parking Spaces 1
Garage No
Private Pool No
Building
Lot Description Level
Faces Piedmont Avenue north from 5th Street. Complex on the left. Please park in guest parking in the rear. #7 is on the main floor of the 3rd building on left from Piedmont.
Sewer Public Sewer
Water Public
Structure Type Brick
New Construction No
Schools
Elementary Schools Springdale Park
Middle Schools David T Howard
High Schools Grady
Others
HOA Fee Include Insurance,Maintenance Structure,Maintenance Grounds,Pest Control
Tax ID 14 004900220172
Security Features Smoke Detector(s)
Acceptable Financing Cash, Conventional
Listing Terms Cash, Conventional
Special Listing Condition Resale
Read Less
Want to know what your home might be worth? Contact us for a FREE valuation!

Our team is ready to help you sell your home for the highest possible price ASAP

© 2025 Georgia Multiple Listing Service. All Rights Reserved.





