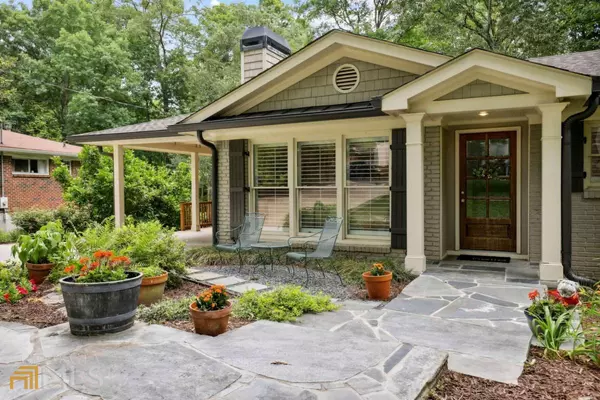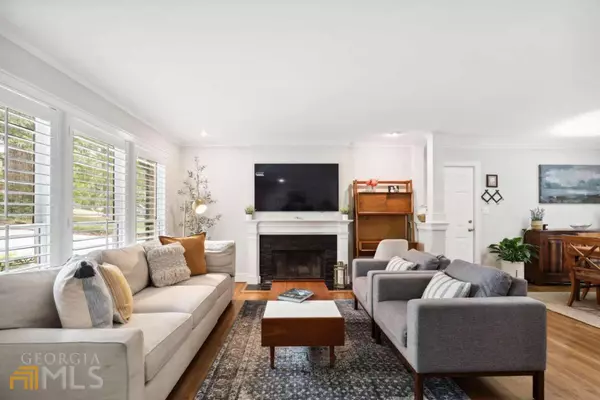Bought with Heather Scott • Keller Williams Realty
$615,000
$635,000
3.1%For more information regarding the value of a property, please contact us for a free consultation.
2953 Cravenridge DR NE Brookhaven, GA 30319
3 Beds
2 Baths
1,257 SqFt
Key Details
Sold Price $615,000
Property Type Single Family Home
Sub Type Single Family Residence
Listing Status Sold
Purchase Type For Sale
Square Footage 1,257 sqft
Price per Sqft $489
Subdivision Ashford Park
MLS Listing ID 10053981
Sold Date 07/15/22
Style Brick 4 Side,Ranch
Bedrooms 3
Full Baths 2
Construction Status Resale
HOA Y/N No
Year Built 1956
Annual Tax Amount $5,348
Tax Year 2021
Lot Size 0.500 Acres
Property Description
The ONE youCOve been looking for! This craftsman style bungalow is beautifully landscaped and draws you in the second you see it! Conveniently located across from Ashford Park Elementary Co you will love utilizing the playgrounds and fields at the school! The beautiful hardwoods, slate entry floors and updated fireplace surround make this home feel so welcoming and warm! The kitchen was completely remodeled to include tons of drawers and a large island with storage and seating to help maximize the utility of the space! The hall bath has been neutralized and a new vanity countertop installed. The primary suite bathroom was remodeled with subway tile in the shower and a gorgeous dark moody wall color! The primary closet has a custom closet system. DonCOt miss the large laundry room in the carport with lots of storage. On the other side of the deck, there is a BIG walk-in crawl space that can be used as extra storage or even a gym! The newly refinished deck overlooks the garden boxes and a very private lot lined with magnolia trees, keep walking behind the trees to find the secret TREE HOUSE! Floor plans for a future expansion are available for ideas on how to make this your forever home.
Location
State GA
County Dekalb
Rooms
Basement Crawl Space, Exterior Entry
Main Level Bedrooms 3
Interior
Interior Features Master On Main Level
Heating Natural Gas, Forced Air
Cooling Ceiling Fan(s), Central Air
Flooring Hardwood
Fireplaces Number 1
Fireplaces Type Gas Starter
Exterior
Parking Features Carport
Garage Spaces 1.0
Fence Back Yard
Community Features Park, Street Lights, Walk To Schools, Walk To Shopping
Utilities Available Underground Utilities, Cable Available, Electricity Available, High Speed Internet, Natural Gas Available, Sewer Available, Water Available
Waterfront Description No Dock Or Boathouse
Roof Type Composition
Building
Story One
Foundation Block
Sewer Public Sewer
Level or Stories One
Construction Status Resale
Schools
Elementary Schools Ashford Park
Middle Schools Chamblee
High Schools Chamblee
Others
Financing Conventional
Read Less
Want to know what your home might be worth? Contact us for a FREE valuation!

Our team is ready to help you sell your home for the highest possible price ASAP

© 2024 Georgia Multiple Listing Service. All Rights Reserved.






