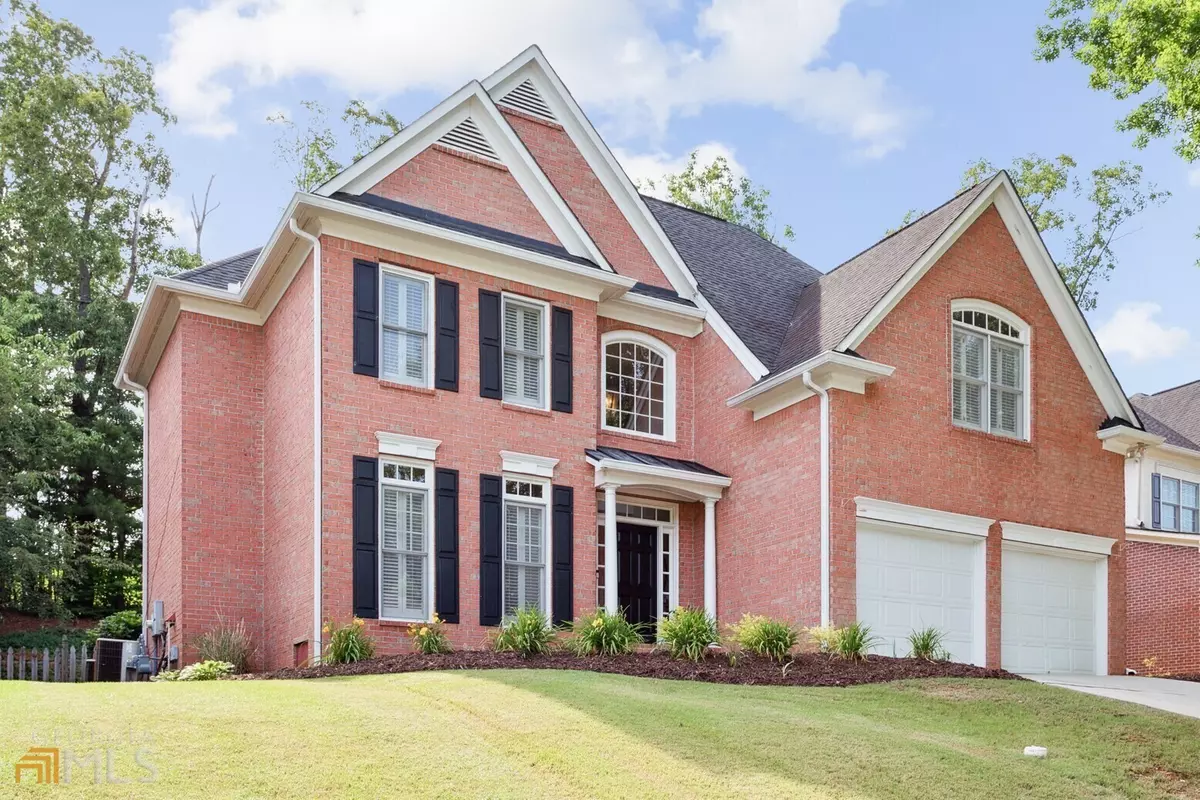Bought with Shannon Durieux • Keller Williams Realty
$560,000
$525,000
6.7%For more information regarding the value of a property, please contact us for a free consultation.
5131 Vinings Estates WAY SE Mableton, GA 30126
4 Beds
2.5 Baths
2,557 SqFt
Key Details
Sold Price $560,000
Property Type Single Family Home
Sub Type Single Family Residence
Listing Status Sold
Purchase Type For Sale
Square Footage 2,557 sqft
Price per Sqft $219
Subdivision Vinings Estates
MLS Listing ID 10060316
Sold Date 07/11/22
Style Brick 3 Side,Traditional
Bedrooms 4
Full Baths 2
Half Baths 1
Construction Status Resale
HOA Fees $1,100
HOA Y/N Yes
Year Built 2000
Annual Tax Amount $3,943
Tax Year 2021
Lot Size 10,890 Sqft
Property Description
Beautifully Updated Brick Traditional! Located in a Neighborly, Tree-Lined Community this handsome home offers a Flowing and Functional Floorplan that embraces entertaining. A Foyer Entry welcomes you inside, bordered by a Home Office. Hardwood Floors extend into a Spacious 2-Story Family Room with Fireplace and Built-In Bookshelves. Gatherings flow effortlessly into an Open Kitchen with Granite Countertops, Stainless Steel Appliances, Subway Tile Backsplash, Island Breakfast Bar, Bay Window Breakfast Nook, and Pantry. Unwind in the upstairs Owner's Suite featuring Tray Ceiling, Walk-In Closet, and Spa-Style Bathroom with Dual Vanities, Soaking Tub, and Separate Shower. Three Additional Bedrooms share a Large Hall Bathroom with Dual Vanity. Soak up the sun with a Rear Deck overlooking a Fully Fenced Backyard perfect for morning coffee, summer cookouts, pets, or play! A 2-Car Garage welcomes you home. Hidden Gem! Enjoy City of Smyrna Schools in this fantastic community! Neighborhood Amenities include 3 Pools, Waterslide, Tennis Courts, Clubhouse, Basketball Court, Fitness Center, and Playground. Minutes to Heritage Park, Silver Comet Trail, Smyrna Market Village, The Battery, and more!
Location
State GA
County Cobb
Rooms
Basement Crawl Space
Interior
Interior Features Bookcases, Tray Ceiling(s), High Ceilings, Double Vanity, Two Story Foyer, Soaking Tub, Separate Shower, Tile Bath, Walk-In Closet(s), Whirlpool Bath
Heating Natural Gas, Forced Air
Cooling Electric, Ceiling Fan(s), Central Air
Flooring Hardwood, Tile, Carpet
Fireplaces Number 1
Fireplaces Type Family Room
Exterior
Parking Features Attached, Garage Door Opener, Garage, Kitchen Level, Off Street
Community Features Park, Fitness Center, Playground, Pool, Sidewalks, Street Lights, Tennis Court(s), Walk To Schools, Walk To Shopping
Utilities Available Cable Available, Electricity Available, High Speed Internet, Natural Gas Available, Phone Available, Sewer Available, Water Available
Waterfront Description No Dock Or Boathouse
Roof Type Composition
Building
Story Two
Foundation Pillar/Post/Pier
Sewer Public Sewer
Level or Stories Two
Construction Status Resale
Schools
Elementary Schools Nickajack
Middle Schools Griffin
High Schools Campbell
Others
Financing Conventional
Read Less
Want to know what your home might be worth? Contact us for a FREE valuation!

Our team is ready to help you sell your home for the highest possible price ASAP

© 2024 Georgia Multiple Listing Service. All Rights Reserved.






