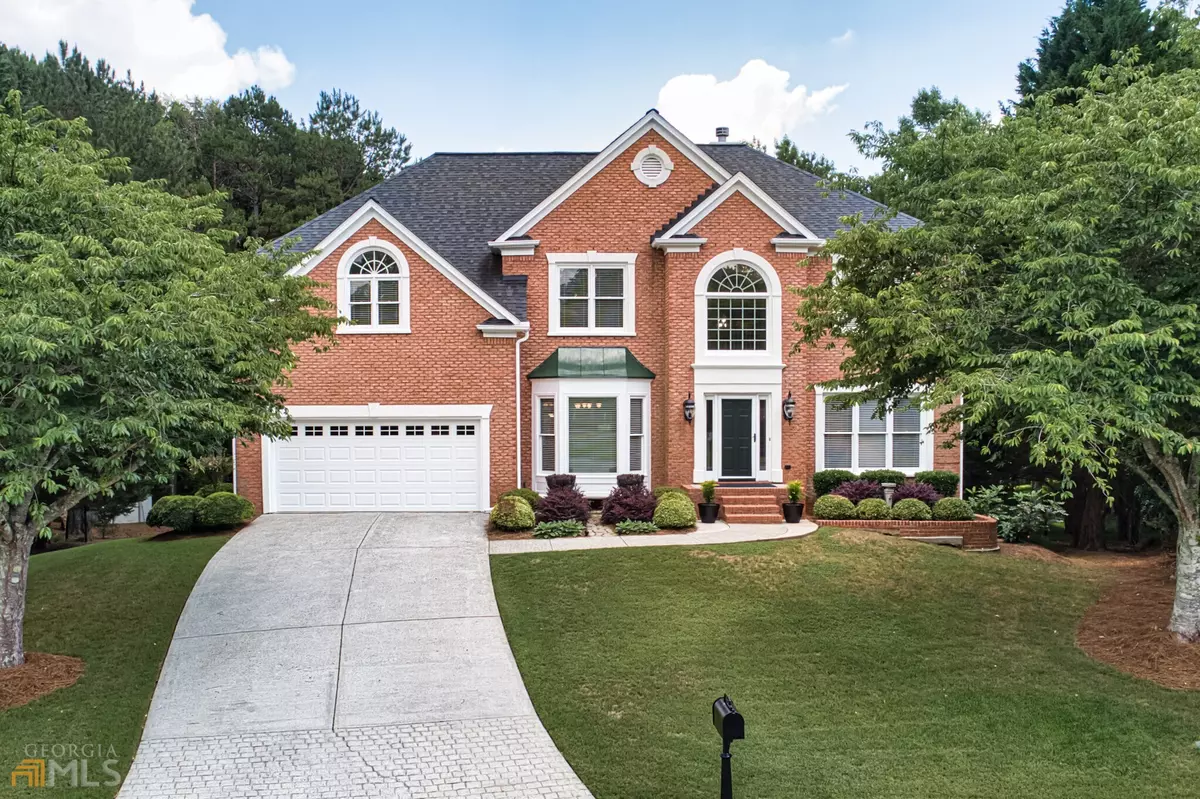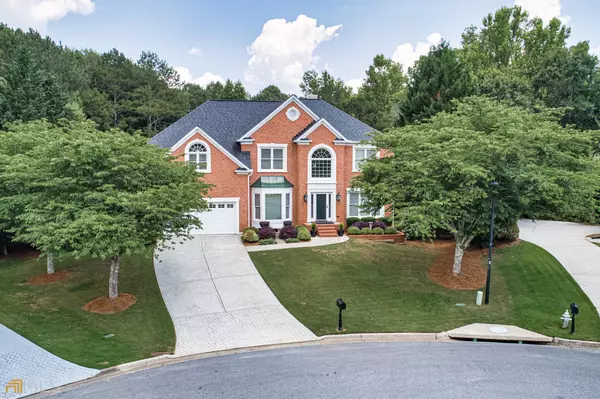Bought with Lucido Global • Keller Williams Rlty.North Atl
$790,000
$744,900
6.1%For more information regarding the value of a property, please contact us for a free consultation.
10895 Regal Forest DR Johns Creek, GA 30024
6 Beds
4.5 Baths
4,535 SqFt
Key Details
Sold Price $790,000
Property Type Single Family Home
Sub Type Single Family Residence
Listing Status Sold
Purchase Type For Sale
Square Footage 4,535 sqft
Price per Sqft $174
Subdivision River Walk
MLS Listing ID 10060560
Sold Date 07/19/22
Style Brick 3 Side,Traditional
Bedrooms 6
Full Baths 4
Half Baths 1
Construction Status Updated/Remodeled
HOA Fees $700
HOA Y/N Yes
Year Built 1999
Annual Tax Amount $4,006
Tax Year 2021
Lot Size 2.000 Acres
Property Description
A Dream Come True! Fabulous 3 Side Brick Beauty with a Finished Terrace Level, on a Two Acre Cul De Sac Lot with a Truly Exceptional Private & Wooded Parklike Backyard with Lots of Room to Play! Open & Spacious throughout with Loads of Natural Daylight. Extensive Trim & Mouldings & Gleaming Hardwood Floors. Huge Eat In Kitchen with Lots of Cabinetry & Counterspace, Newer Appliances, Pantry & More opens to the Family Room with Custom Buit-ins & a Wall of Windows that overlooks the Amazing Backyard. Fabulous Office on main with with Coiffered Ceilings & Custom Built Ins, an Elegant Dining Room with a Butlers Pantry, A Spacious Den / Potential Bedroom and an Amazing Mudroom that connects to the Laundry Room. Upstairs is the Owners Suite, plus three spacious bedrooms each with walk in closets. The Terrace Level is Finished with a Bedroom, Full Bath, Rec Room, TV area, Incredible Workshop,a multi use room and more! Enjoy outdoor living from the Low Maintenance Trex Deck with PVC Cladding & an Under Deck Rain System that Covers the Patio Below! Enjoy the Neighborhood Amenities including a Pool, Tennis Courts , Playground, Sports Court & More! Highly rated Schools! Convenient location to Shopping, Parks, Restaurants, and More!
Location
State GA
County Fulton
Rooms
Basement Bath Finished, Concrete, Daylight, Exterior Entry, Finished, Interior Entry
Main Level Bedrooms 1
Interior
Interior Features Bookcases, Double Vanity, Pulldown Attic Stairs, Separate Shower, Soaking Tub, Tray Ceiling(s), Two Story Foyer, Walk-In Closet(s)
Heating Forced Air, Natural Gas, Zoned
Cooling Ceiling Fan(s), Central Air, Electric, Zoned
Flooring Carpet, Hardwood, Laminate, Tile
Fireplaces Number 1
Fireplaces Type Family Room, Gas Log
Exterior
Parking Features Attached, Garage, Kitchen Level
Community Features Clubhouse, Playground, Pool, Sidewalks, Street Lights, Tennis Court(s), Tennis Team, Walk To Shopping
Utilities Available Cable Available, Electricity Available, High Speed Internet, Natural Gas Available, Phone Available, Sewer Available, Sewer Connected, Underground Utilities, Water Available
Roof Type Composition
Building
Story Three Or More
Sewer Public Sewer
Level or Stories Three Or More
Construction Status Updated/Remodeled
Schools
Elementary Schools Shakerag
Middle Schools River Trail
High Schools Northview
Others
Acceptable Financing Other
Listing Terms Other
Financing Conventional
Read Less
Want to know what your home might be worth? Contact us for a FREE valuation!

Our team is ready to help you sell your home for the highest possible price ASAP

© 2024 Georgia Multiple Listing Service. All Rights Reserved.






