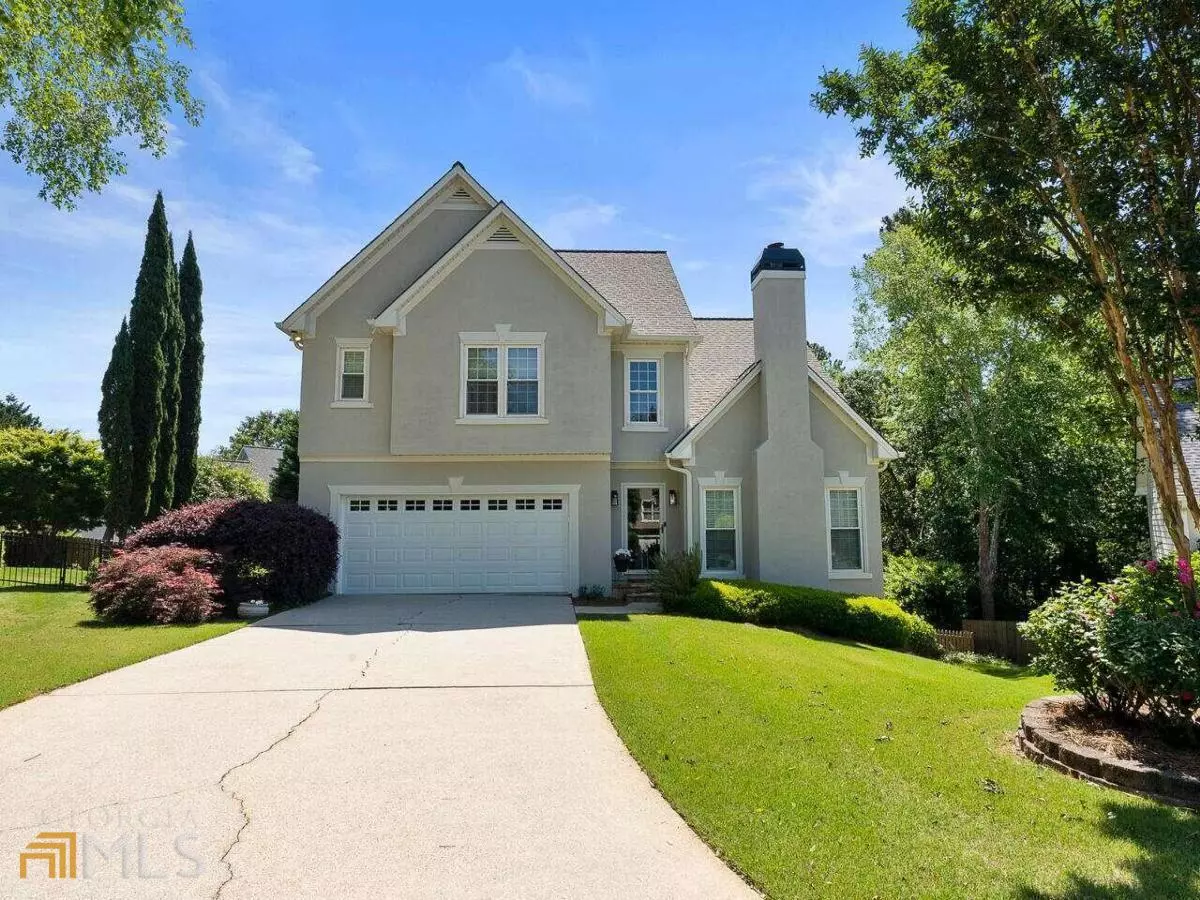$560,000
$495,000
13.1%For more information regarding the value of a property, please contact us for a free consultation.
520 Ivey Pointe Roswell, GA 30076
3 Beds
2.5 Baths
2,470 SqFt
Key Details
Sold Price $560,000
Property Type Single Family Home
Sub Type Single Family Residence
Listing Status Sold
Purchase Type For Sale
Square Footage 2,470 sqft
Price per Sqft $226
Subdivision Ivey Ridge
MLS Listing ID 10047426
Sold Date 06/07/22
Style Traditional
Bedrooms 3
Full Baths 2
Half Baths 1
HOA Fees $550
HOA Y/N Yes
Originating Board Georgia MLS 2
Year Built 1993
Annual Tax Amount $3,545
Tax Year 2021
Lot Size 9,147 Sqft
Acres 0.21
Lot Dimensions 9147.6
Property Description
Come see this beautifully maintained home on a cul-de-sac lot with private fenced in backyard in highly sought after area. This home features 3 bedrooms and 2.5 bathrooms with the primary recently updated with heated tile floors. The basement is partially finished with one room which could be an office or additional area for guests. The rest of the basement is unfinished, stubbed for an additional bathroom and ready for your personal touches to be added to it! Exterior side entry access available. This subdivision is 1/4 mile from Kroger, Publix, Fresh Market and several great restaurants, as well as Newton Park.
Location
State GA
County Fulton
Rooms
Basement Bath/Stubbed, Daylight, Interior Entry, Exterior Entry, Full
Dining Room L Shaped, Separate Room
Interior
Interior Features Double Vanity, Entrance Foyer, Rear Stairs, Walk-In Closet(s)
Heating Natural Gas, Central
Cooling Electric, Ceiling Fan(s), Central Air
Flooring Hardwood, Tile, Carpet
Fireplaces Number 1
Fireplaces Type Family Room, Living Room, Gas Starter, Gas Log
Fireplace Yes
Appliance Gas Water Heater, Dishwasher, Disposal, Microwave, Oven/Range (Combo)
Laundry Upper Level
Exterior
Parking Features Attached, Garage Door Opener, Garage
Garage Spaces 2.0
Fence Fenced, Back Yard
Community Features Pool, Street Lights, Walk To Schools, Near Shopping
Utilities Available Underground Utilities, Cable Available, Electricity Available, High Speed Internet, Natural Gas Available, Phone Available, Sewer Available, Water Available
View Y/N No
Roof Type Composition
Total Parking Spaces 2
Garage Yes
Private Pool No
Building
Lot Description Cul-De-Sac, Private
Faces 400N to Holcomb Bridge exit 7, right off of exit, left on Old Alabama then follow it until you turn left again continuing on Old Alabama. Subdivision is immediately on left past Mt. Pisgah.
Sewer Public Sewer
Water Public
Structure Type Stucco
New Construction No
Schools
Elementary Schools Northwood
Middle Schools Haynes Bridge
High Schools Centennial
Others
HOA Fee Include Maintenance Grounds,Management Fee,Swimming
Tax ID 12 303308410045
Security Features Smoke Detector(s)
Acceptable Financing Cash, VA Loan
Listing Terms Cash, VA Loan
Special Listing Condition Resale
Read Less
Want to know what your home might be worth? Contact us for a FREE valuation!

Our team is ready to help you sell your home for the highest possible price ASAP

© 2025 Georgia Multiple Listing Service. All Rights Reserved.





