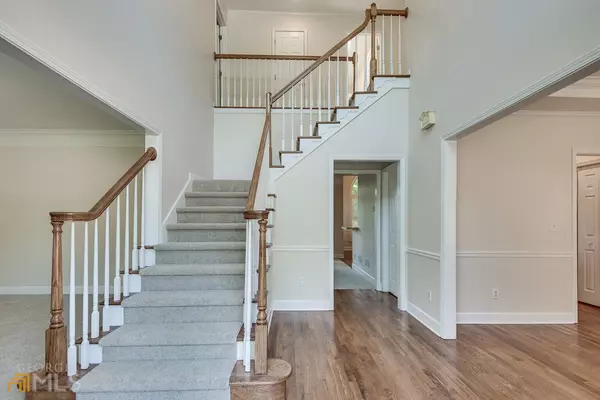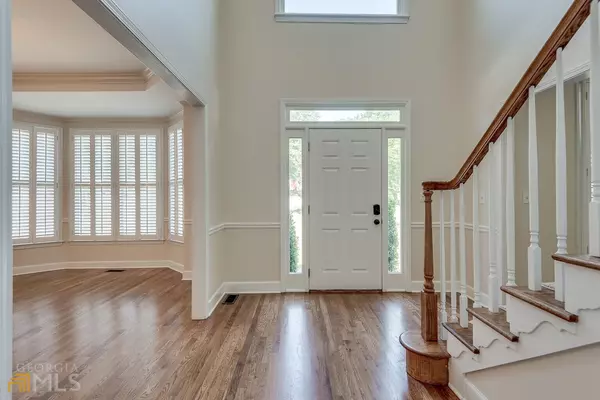$544,000
$539,000
0.9%For more information regarding the value of a property, please contact us for a free consultation.
3052 Oaktree Duluth, GA 30096
4 Beds
3 Baths
4,314 SqFt
Key Details
Sold Price $544,000
Property Type Single Family Home
Sub Type Single Family Residence
Listing Status Sold
Purchase Type For Sale
Square Footage 4,314 sqft
Price per Sqft $126
Subdivision Hampton Place
MLS Listing ID 10063391
Sold Date 07/25/22
Style Brick Front,Traditional
Bedrooms 4
Full Baths 2
Half Baths 2
HOA Fees $625
HOA Y/N Yes
Originating Board Georgia MLS 2
Year Built 1994
Annual Tax Amount $4,875
Tax Year 2021
Lot Size 0.330 Acres
Acres 0.33
Lot Dimensions 14374.8
Property Description
Enjoy indoor-outdoor living at its best in this sprawling two-story on a full basement in sought after Hampton Place. Large kitchen opens to family room and overlooks your gorgeous backyard with top-notch landscaping, stonework, and koi pond. 4 bedrooms including oversized master with walk-in closet and shower plus tub, huge "bonus" bedroom, and two other spacious bedrooms. Large basement with entertainment room, bar w/ sink, plumbed area for bathroom plus workshop and flex room all next to your covered patio with jacuzzi and courtyard with firepit. All on a cul de sac in a wonderful neighborhood with swim and tennis, sidewalks, playground, and McDaniel Farm Park within walking distance.
Location
State GA
County Gwinnett
Rooms
Basement Full
Dining Room Separate Room
Interior
Interior Features Tray Ceiling(s), Double Vanity, Entrance Foyer, Separate Shower, Walk-In Closet(s)
Heating Natural Gas
Cooling Central Air
Flooring Hardwood, Carpet
Fireplaces Number 1
Fireplaces Type Family Room
Fireplace Yes
Appliance Dishwasher, Disposal, Microwave, Refrigerator
Laundry Mud Room
Exterior
Parking Features Garage, Kitchen Level
Fence Back Yard, Wood
Community Features Clubhouse, Playground, Pool, Tennis Court(s)
Utilities Available Underground Utilities, Cable Available, Electricity Available, Natural Gas Available, Phone Available, Sewer Available
View Y/N No
Roof Type Composition
Garage Yes
Private Pool No
Building
Lot Description Cul-De-Sac
Faces From 120 heading W, Left on McDaniel Rd, Right on Oak Hampton Way, Right on Oaktree Ln, House on Right
Foundation Block
Sewer Public Sewer
Water Public
Structure Type Brick
New Construction No
Schools
Elementary Schools B B Harris
Middle Schools Duluth
High Schools Duluth
Others
HOA Fee Include Swimming,Tennis
Tax ID R6234 292
Security Features Smoke Detector(s)
Acceptable Financing Cash, Conventional, FHA, VA Loan
Listing Terms Cash, Conventional, FHA, VA Loan
Special Listing Condition Resale
Read Less
Want to know what your home might be worth? Contact us for a FREE valuation!

Our team is ready to help you sell your home for the highest possible price ASAP

© 2025 Georgia Multiple Listing Service. All Rights Reserved.





