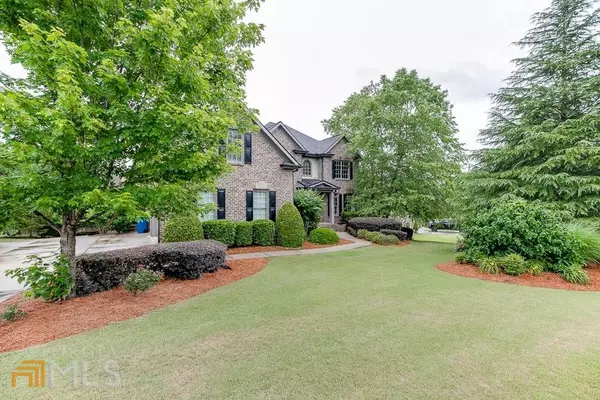$619,900
$619,900
For more information regarding the value of a property, please contact us for a free consultation.
2628 Britt Trail Lawrenceville, GA 30045
5 Beds
5.5 Baths
3,328 SqFt
Key Details
Sold Price $619,900
Property Type Single Family Home
Sub Type Single Family Residence
Listing Status Sold
Purchase Type For Sale
Square Footage 3,328 sqft
Price per Sqft $186
Subdivision Park Haven
MLS Listing ID 10053013
Sold Date 07/25/22
Style Brick 3 Side,Craftsman
Bedrooms 5
Full Baths 5
Half Baths 1
HOA Fees $600
HOA Y/N Yes
Originating Board Georgia MLS 2
Year Built 2006
Annual Tax Amount $6,641
Tax Year 2021
Lot Size 0.340 Acres
Acres 0.34
Lot Dimensions 14810.4
Property Description
Beautiful home opens to 2 story foyer, formal living & dining w/coffered ceiling. The 2 story family room features a stone fireplace, tons of natural light and view to the kitchen that makes for great entertainment. Gourmet kitchen w/stained cabinetry, granite, stainless appliances, double oven, gas cooktop, abundant counter space & huge center island. Guest suite completes the main level. Upper level has a primary suite w/ vaulted ceiling with sitting room and fireplace, a covered balcony, spacious bathroom with separate vanities w/ granite and a large dressing room. Secondary bedrooms all have direct bath access. The finished basement includes a full bath and family room and tons of storage! Tax records don't reflect add'l 1533 sq ft of finished basement. Sellers are offering $3,000 for carpet allowance. Community backs up to and has a private, direct entrance to beautiful Tribble Mill Park!! Tribble Mill Park features walking trails, fishing, lakes, playground, horseback riding trails, mountain bike and hiking trails, boat ramp and more! Great home, excellent schools, and fun neighborhood. Welcome Home!
Location
State GA
County Gwinnett
Rooms
Basement Finished Bath, Daylight, Finished, Full
Dining Room Separate Room
Interior
Interior Features Tray Ceiling(s), High Ceilings, Double Vanity, Entrance Foyer, Separate Shower, Walk-In Closet(s), Split Bedroom Plan
Heating Natural Gas, Forced Air
Cooling Electric, Central Air, Zoned
Flooring Hardwood, Carpet
Fireplaces Number 2
Fireplaces Type Family Room, Master Bedroom, Gas Starter
Fireplace Yes
Appliance Gas Water Heater, Dishwasher, Microwave
Laundry Common Area
Exterior
Exterior Feature Sprinkler System
Parking Features Attached, Garage Door Opener, Garage, Side/Rear Entrance
Community Features Park, Sidewalks, Street Lights
Utilities Available Underground Utilities, Cable Available, Electricity Available, High Speed Internet, Natural Gas Available, Sewer Available, Water Available
View Y/N No
Roof Type Composition
Garage Yes
Private Pool No
Building
Lot Description Level, Private
Faces HWY 78E LEFT ON COOPER CROSS HWY 20 BECOMES OZORA ROAD LEFT ON OZORA CHURCH ROAD RIGHT INTO PARK HAVEN
Foundation Block
Sewer Public Sewer
Water Public
Structure Type Brick
New Construction No
Schools
Elementary Schools W J Cooper
Middle Schools Mcconnell
High Schools Grayson
Others
HOA Fee Include Management Fee
Tax ID R5219 032
Security Features Smoke Detector(s)
Acceptable Financing Cash, Conventional
Listing Terms Cash, Conventional
Special Listing Condition Resale
Read Less
Want to know what your home might be worth? Contact us for a FREE valuation!

Our team is ready to help you sell your home for the highest possible price ASAP

© 2025 Georgia Multiple Listing Service. All Rights Reserved.





