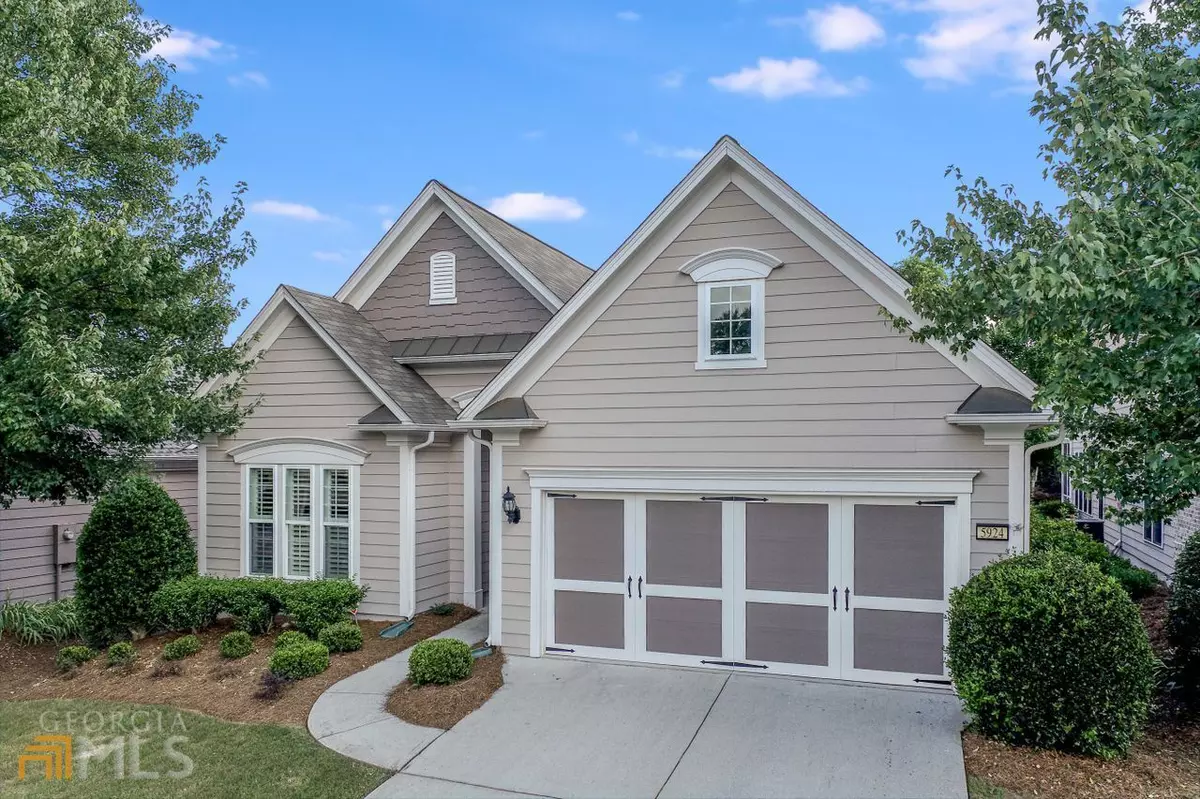$470,000
$495,000
5.1%For more information regarding the value of a property, please contact us for a free consultation.
5924 CHIMNEY ROCK Hoschton, GA 30548
2 Beds
2 Baths
1,942 SqFt
Key Details
Sold Price $470,000
Property Type Single Family Home
Sub Type Single Family Residence
Listing Status Sold
Purchase Type For Sale
Square Footage 1,942 sqft
Price per Sqft $242
Subdivision Village At Deaton Creek
MLS Listing ID 10065267
Sold Date 07/28/22
Style Craftsman
Bedrooms 2
Full Baths 2
HOA Fees $255
HOA Y/N Yes
Originating Board Georgia MLS 2
Year Built 2007
Annual Tax Amount $1,428
Tax Year 2021
Lot Size 6,969 Sqft
Acres 0.16
Lot Dimensions 6969.6
Property Description
Move in ready, 2 bedrooms, 2 baths, study, spacious open formal dining room and family room with a fireplace and covered porch. Kitchen has breakfast area, desk area, stainless steel appliances, tiled backsplash, granite counter tops, and upgraded cabinetry with pullout shelving for owner's convenience. Upgraded double oven with 5 burner cook top and a convection lower oven. Big screen TV, refrigerator, washer, and dryer included in sale. Leaded glass front door and sidelight plus a leaded glass window above the tub in the master bathroom which also has a separate shower. Guest Bath is tiled with glass closure for shower. House has new roof and exterior paint in 2019. This house won't last long. located close to the outstanding Deaton Creek amenities and enjoy all that 55+ living has to offer. Close to NE Georgia Regional Hospital/Braselton campus with plenty of shopping and restaurants nearby.
Location
State GA
County Hall
Rooms
Other Rooms Other
Basement None
Interior
Interior Features High Ceilings, Bookcases, Double Vanity, Soaking Tub, Separate Shower, Tile Bath, Tray Ceiling(s)
Heating Heat Pump
Cooling Heat Pump
Flooring Carpet, Tile
Fireplaces Number 1
Fireplaces Type Factory Built
Fireplace Yes
Appliance Double Oven, Dishwasher, Disposal, Dryer, Refrigerator, Gas Water Heater, Ice Maker, Microwave, Cooktop
Laundry In Hall
Exterior
Exterior Feature Sprinkler System
Parking Features Garage Door Opener, Garage
Community Features None
Utilities Available Sewer Available, Phone Available, Natural Gas Available, Electricity Available, Cable Available
View Y/N Yes
View City
Roof Type Composition
Garage Yes
Private Pool No
Building
Lot Description Level
Faces Located on Friendship Rd. in next to the Hospital. Use GPS. To gain access agent will need driver's license and copy of RE License.
Foundation Slab
Sewer Public Sewer
Water Public
Structure Type Brick
New Construction No
Schools
Elementary Schools Other
Middle Schools Other
High Schools Other
Others
HOA Fee Include Maintenance Grounds,Security,Swimming,Tennis,Trash
Tax ID 15039 000382
Security Features Security System
Acceptable Financing Conventional, Cash
Listing Terms Conventional, Cash
Special Listing Condition Resale
Read Less
Want to know what your home might be worth? Contact us for a FREE valuation!

Our team is ready to help you sell your home for the highest possible price ASAP

© 2025 Georgia Multiple Listing Service. All Rights Reserved.





