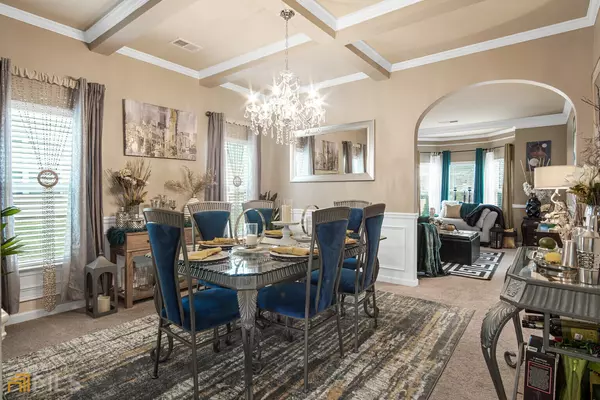$426,000
$420,000
1.4%For more information regarding the value of a property, please contact us for a free consultation.
961 Parkside Place Mcdonough, GA 30253
4 Beds
2.5 Baths
3,384 SqFt
Key Details
Sold Price $426,000
Property Type Single Family Home
Sub Type Single Family Residence
Listing Status Sold
Purchase Type For Sale
Square Footage 3,384 sqft
Price per Sqft $125
Subdivision Parkside At Avalon
MLS Listing ID 10040077
Sold Date 07/28/22
Style Brick Front
Bedrooms 4
Full Baths 2
Half Baths 1
HOA Fees $525
HOA Y/N Yes
Originating Board Georgia MLS 2
Year Built 2014
Annual Tax Amount $4,028
Tax Year 2021
Lot Size 435 Sqft
Acres 0.01
Lot Dimensions 435.6
Property Description
Back on the market NO FAULT TO THE SELLER. Get Approve with Preferred Lender and Close in a Week!!! Welcome to this Gorgeous Home at Parkside! Bring your most Meticulous Buyers!! This home features; 4BR, 2.5BA and 3,384 sf of living space. Hardwood Floors and Coffered Ceilings. Formal Livingroom, Dining Room and Family Room. Kitchen features Granite Countertops, 42" Cabinets, Walk-in Pantry, Island and Breakfast Bar. Laundry Room located on the upper level. Oversized Owner's Suite with a huge Walk-in Closet and dual vanities. Close proximity to I-75, entertainment, dining, shopping and parks. Swim Community. Make an offer and call this home TODAY!
Location
State GA
County Henry
Rooms
Other Rooms Gazebo
Basement None
Dining Room Seats 12+, Separate Room
Interior
Interior Features Vaulted Ceiling(s), High Ceilings, Double Vanity, Beamed Ceilings, Entrance Foyer, Separate Shower, Walk-In Closet(s)
Heating Forced Air
Cooling Central Air
Flooring Hardwood, Carpet
Fireplaces Number 1
Fireplaces Type Family Room
Fireplace Yes
Appliance Convection Oven, Dishwasher, Microwave, Refrigerator
Laundry Upper Level
Exterior
Parking Features Garage Door Opener, Garage
Fence Back Yard
Community Features Playground, Pool
Utilities Available Cable Available, Electricity Available, High Speed Internet
View Y/N No
Roof Type Composition
Garage Yes
Private Pool No
Building
Lot Description Level
Faces I-75 SOUTH; EXIT 218; KEEP RIGHT AT THE LIGHT; LEFT ON INDUSTRIAL PKWY; RIGHT ON PARKSIDE PL AVE; HOME IS ON THE RIGHT
Sewer Public Sewer
Water Public
Structure Type Wood Siding,Brick
New Construction No
Schools
Elementary Schools Oakland
Middle Schools Luella
High Schools Luella
Others
HOA Fee Include Management Fee,Swimming
Tax ID 076D02040000
Acceptable Financing Cash, Conventional, FHA, VA Loan
Listing Terms Cash, Conventional, FHA, VA Loan
Special Listing Condition Resale
Read Less
Want to know what your home might be worth? Contact us for a FREE valuation!

Our team is ready to help you sell your home for the highest possible price ASAP

© 2025 Georgia Multiple Listing Service. All Rights Reserved.





