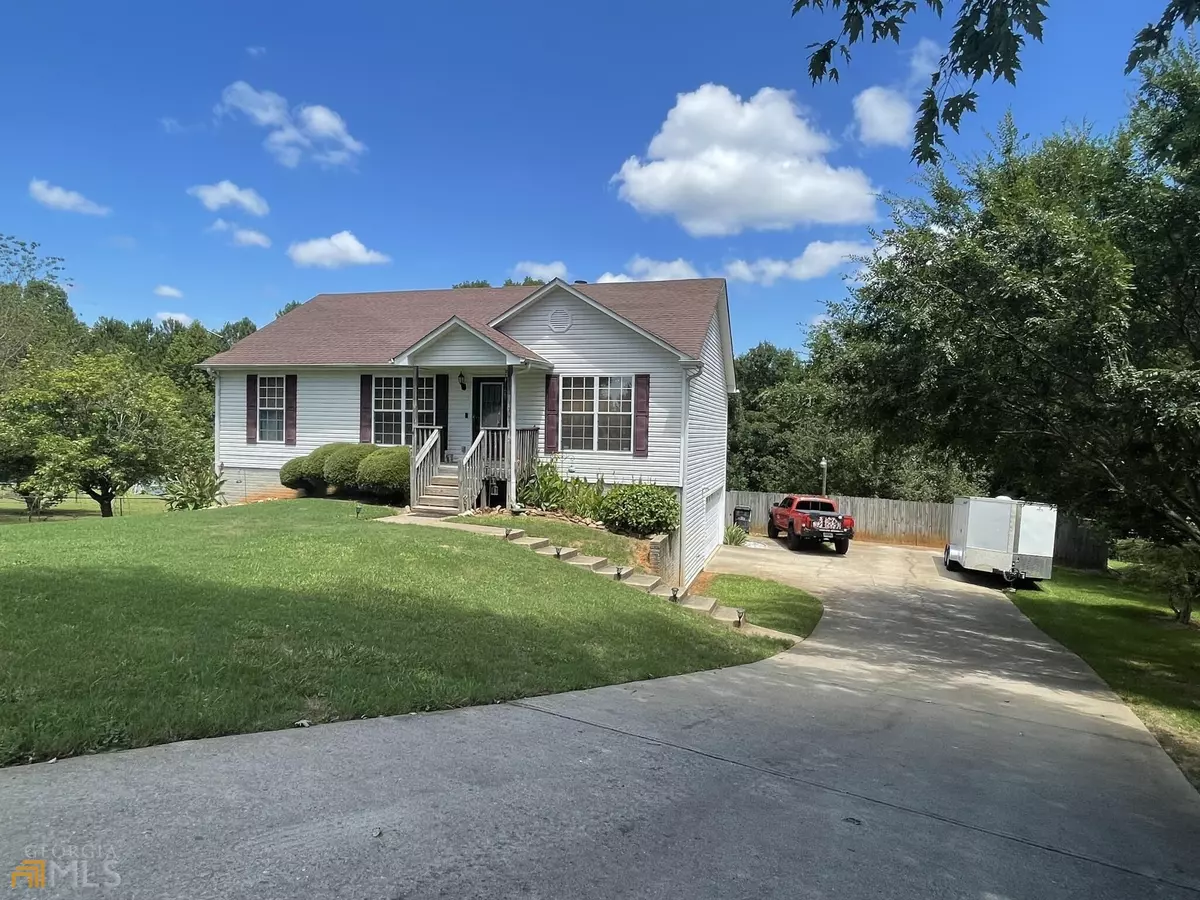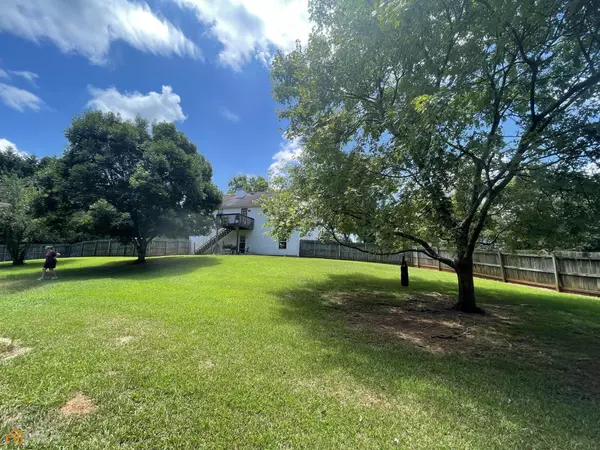$325,000
$305,550
6.4%For more information regarding the value of a property, please contact us for a free consultation.
1123 Patriot Mcdonough, GA 30252
5 Beds
3 Baths
2,298 SqFt
Key Details
Sold Price $325,000
Property Type Single Family Home
Sub Type Single Family Residence
Listing Status Sold
Purchase Type For Sale
Square Footage 2,298 sqft
Price per Sqft $141
Subdivision Monticello Estates
MLS Listing ID 20055492
Sold Date 08/02/22
Style Contemporary
Bedrooms 5
Full Baths 3
HOA Y/N No
Originating Board Georgia MLS 2
Year Built 2002
Annual Tax Amount $2,270
Tax Year 2022
Lot Size 1.000 Acres
Acres 1.0
Lot Dimensions 1
Property Description
Nestled in a cul-de-sac this 5 bed/3 bath gem has quite the living space not to mention Ola School district. The main level features 3 beds and 2 full baths, kitchen, laundry and open dining area to the living room. The living room has vaulted ceiling, fireplace and easy access to the master bedroom and bath. Master bath features large soaking tub and separate shower. The upper back deck right off the kitchen overlooks the spacious, fenced back yard. Finished basement has an additional den/living area which could be used as an office or media room with two bedrooms and a private bathroom as well as access to the 2-car garage. Fiber optic internet. Tile floors in all baths. The backyard is perfect for entertainment with family and friends or could be used as a quiet, serene hangout spot! Best of all, there is a large wooded buffer behind this lot which makes it very private and this subdivision has no HOA.
Location
State GA
County Henry
Rooms
Basement Finished Bath, Daylight, Interior Entry, Finished, Full
Dining Room Dining Rm/Living Rm Combo
Interior
Interior Features Vaulted Ceiling(s), Master On Main Level
Heating Electric, Central
Cooling Electric, Central Air
Flooring Tile, Carpet, Laminate
Fireplaces Number 1
Fireplaces Type Family Room, Factory Built
Fireplace Yes
Appliance Dishwasher, Electric Water Heater, Ice Maker, Microwave, Oven/Range (Combo), Refrigerator
Laundry Laundry Closet, In Kitchen
Exterior
Exterior Feature Balcony
Parking Features Garage, Parking Pad
Garage Spaces 4.0
Fence Fenced, Back Yard, Wood
Community Features None
Utilities Available Cable Available, Electricity Available, High Speed Internet
View Y/N No
Roof Type Composition
Total Parking Spaces 4
Garage Yes
Private Pool No
Building
Lot Description Cul-De-Sac, Sloped
Faces Jonesboro Rd in Henry County. Take exit 221 from I-75 N onto Hwy 81 N and Keys Ferry Rd to Patriot Circle. Subdivision on the left. Travel straight back to cul-de-sac.
Sewer Septic Tank
Water Public
Structure Type Vinyl Siding
New Construction No
Schools
Elementary Schools Ola
Middle Schools Ola
High Schools Ola
Others
HOA Fee Include None
Tax ID 168C01021000
Security Features Smoke Detector(s)
Acceptable Financing Cash, Conventional, FHA, USDA Loan
Listing Terms Cash, Conventional, FHA, USDA Loan
Special Listing Condition Resale
Read Less
Want to know what your home might be worth? Contact us for a FREE valuation!

Our team is ready to help you sell your home for the highest possible price ASAP

© 2025 Georgia Multiple Listing Service. All Rights Reserved.





