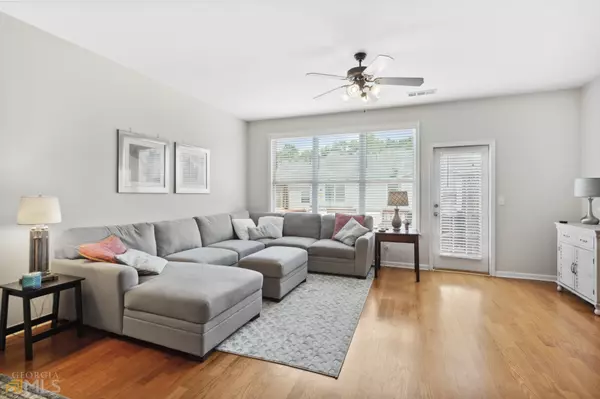Bought with Kimya Buckner • Keller Williams Realty
$385,000
$379,000
1.6%For more information regarding the value of a property, please contact us for a free consultation.
6084 Indian Wood CIR SE Mableton, GA 30126
3 Beds
2.5 Baths
1,920 SqFt
Key Details
Sold Price $385,000
Property Type Townhouse
Sub Type Townhouse
Listing Status Sold
Purchase Type For Sale
Square Footage 1,920 sqft
Price per Sqft $200
Subdivision Oakdale Bluffs
MLS Listing ID 10071778
Sold Date 08/08/22
Style Brick Front,European,French Provincial
Bedrooms 3
Full Baths 2
Half Baths 1
Construction Status Resale
HOA Fees $3,360
HOA Y/N Yes
Year Built 2005
Annual Tax Amount $3,011
Tax Year 2021
Lot Size 871 Sqft
Property Description
Gorgeous light and bright brick townhome in quiet swim/tennis community in convenient location. Two big bedrooms upstairs both with private baths w/double vanities and separate tub/shower. Huge walk in closets in both bedrooms. Laundry in upstairs hall. Berber carpet upstairs. Hardwoods on main and lower level. Kitchen is huge with island, Corian counters, stainless appliances and loads of cabinets, counter space and an eat in area. Kitchen opens to dining room. Gas fireplace w/gas logs in oversized den with door to deck. Half bath on main along with another walk in closet. New hot water heater install July 2022. Walkout terrace level with covered patio. Terrace level has bath stubbed for finishing and is currently being used as an office and exercise room. Can be a bedroom, media room, office, exercise room ,teen room or just an extra den. Conveniently located near shopping, Smyrna Village, restaurants, Battery Park, Truist Park, Silver Comet Trail, Publix, Sprouts, the airport, the new Westside Park, everything you need!. Popular Riverline Park is right next door with walking trails Hoa includes water, trash, landscaping and exterior maintenance.
Location
State GA
County Cobb
Rooms
Basement Bath/Stubbed, Daylight, Exterior Entry, Finished, Interior Entry
Interior
Interior Features Double Vanity, High Ceilings, Pulldown Attic Stairs, Roommate Plan, Walk-In Closet(s)
Heating Electric, Forced Air, Zoned
Cooling Ceiling Fan(s), Central Air
Flooring Carpet, Hardwood, Tile
Fireplaces Number 1
Fireplaces Type Gas Log, Gas Starter
Exterior
Garage Garage, Garage Door Opener
Community Features Clubhouse, Fitness Center, Park, Playground, Pool, Sidewalks, Street Lights, Tennis Court(s)
Utilities Available Cable Available, Electricity Available, High Speed Internet, Natural Gas Available, Phone Available, Sewer Available, Underground Utilities, Water Available
Roof Type Composition
Building
Story Three Or More
Sewer Public Sewer
Level or Stories Three Or More
Construction Status Resale
Schools
Elementary Schools Harmony Leland
Middle Schools Lindley
High Schools Pebblebrook
Others
Acceptable Financing Cash, Conventional, FHA
Listing Terms Cash, Conventional, FHA
Financing Conventional
Read Less
Want to know what your home might be worth? Contact us for a FREE valuation!

Our team is ready to help you sell your home for the highest possible price ASAP

© 2024 Georgia Multiple Listing Service. All Rights Reserved.






