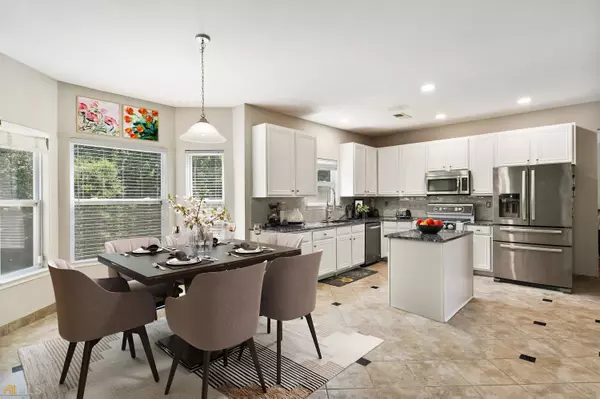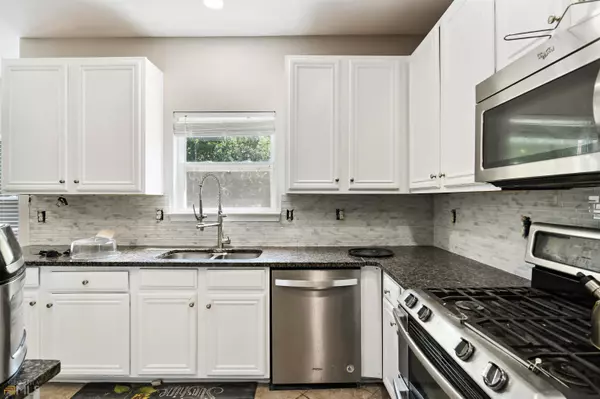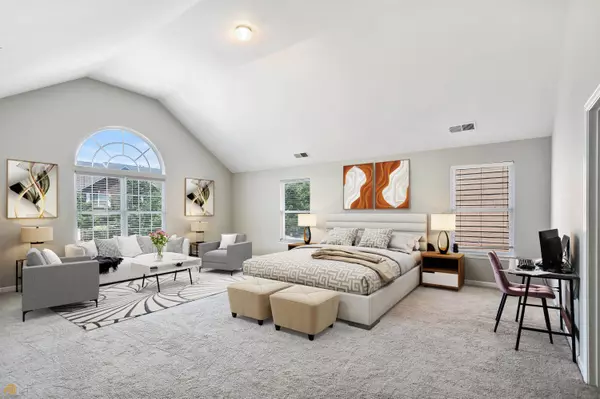$505,000
$495,000
2.0%For more information regarding the value of a property, please contact us for a free consultation.
5006 Burberry Fairburn, GA 30213
7 Beds
5 Baths
5,708 SqFt
Key Details
Sold Price $505,000
Property Type Single Family Home
Sub Type Single Family Residence
Listing Status Sold
Purchase Type For Sale
Square Footage 5,708 sqft
Price per Sqft $88
Subdivision Town Creek At Cedar Grove
MLS Listing ID 10063840
Sold Date 08/01/22
Style Brick Front,Traditional
Bedrooms 7
Full Baths 5
HOA Fees $500
HOA Y/N Yes
Originating Board Georgia MLS 2
Year Built 2007
Annual Tax Amount $5,663
Tax Year 2021
Lot Size 9,583 Sqft
Acres 0.22
Lot Dimensions 9583.2
Property Description
Spacious brick and hardi-plank traditional home with 6 bed/5 bath on level lot. Open and bright with multiple living areas. 2 story entrance foyer flanked by private office and formal living room. Gorgeous UPDATED kitchen with stainless appliances including a double oven, dishwasher, microwave and French door refrigerator, granite counters, tiled floor, centered island and a second kitchen. Spacious formal dining room. FIRESIDE keeping room perfect for entertaining. Hardwood floors throughout the main level. Full size laundry room and full bath complete the main level. Second floor boasts an oversized master suite with vaulted ceilings and bath, 2 large bedrooms with shared full bath with dual vanities, and 2 additional vaulted bedrooms with shared hall bath. Exceptional finished Basement level with bedroom and full bath with kit, game room, bar and family room perfect for Teen or In-law Suite. Rocking chair front porch. Wood deck off rear and private backyard. Great location in sought after subdivision. WON'T LAST LONG AT ALL.
Location
State GA
County Fulton
Rooms
Basement Finished Bath, Daylight, Interior Entry, Exterior Entry, Finished, Full
Dining Room Separate Room
Interior
Interior Features Vaulted Ceiling(s), Double Vanity, Entrance Foyer, Soaking Tub, Separate Shower, Wet Bar, In-Law Floorplan, Roommate Plan
Heating Natural Gas, Central, Forced Air
Cooling Electric, Ceiling Fan(s), Central Air
Flooring Hardwood, Tile, Carpet
Fireplaces Number 1
Fireplace Yes
Appliance Dishwasher, Double Oven, Disposal, Oven/Range (Combo), Refrigerator, Stainless Steel Appliance(s)
Laundry In Hall
Exterior
Parking Features Garage
Community Features Pool, Tennis Court(s)
Utilities Available Underground Utilities, Cable Available, Electricity Available, High Speed Internet, Natural Gas Available, Phone Available, Sewer Available, Water Available
View Y/N No
Roof Type Composition
Garage Yes
Private Pool No
Building
Lot Description Level
Faces Use GPS/ Google Maps. Take South Fulton Pkwy to Right on Cedar Grove Rd. Right on Bethlehem Rd. Left on Locherby Dr. Left on Burberry Way.
Sewer Public Sewer
Water Public
Structure Type Concrete,Other,Brick
New Construction No
Schools
Elementary Schools Renaissance
Middle Schools Renaissance
High Schools Langston Hughes
Others
HOA Fee Include Swimming,Tennis
Tax ID 07 030000811846
Acceptable Financing Cash, Conventional, FHA, VA Loan
Listing Terms Cash, Conventional, FHA, VA Loan
Special Listing Condition Resale
Read Less
Want to know what your home might be worth? Contact us for a FREE valuation!

Our team is ready to help you sell your home for the highest possible price ASAP

© 2025 Georgia Multiple Listing Service. All Rights Reserved.





