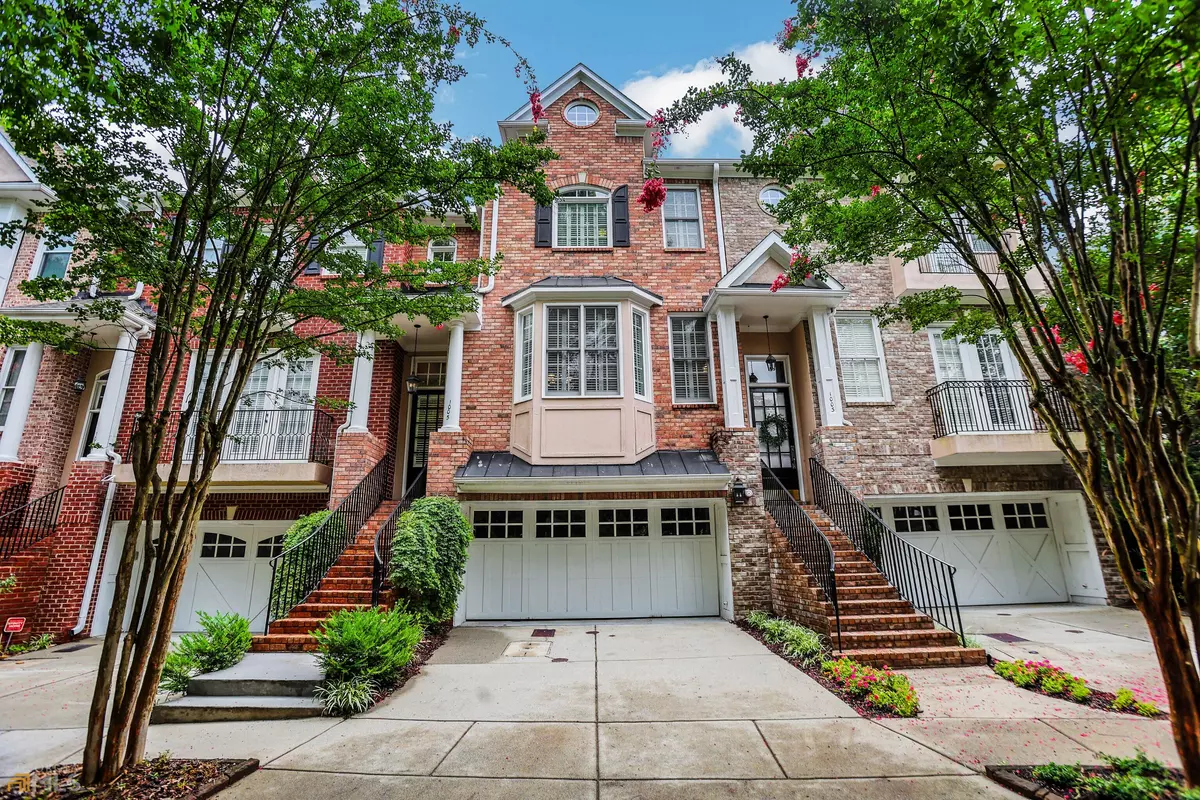Bought with Gabriel Little • The Collective Luxury Real Est
$587,500
$600,000
2.1%For more information regarding the value of a property, please contact us for a free consultation.
1005 Emory Parc PL Decatur, GA 30033
4 Beds
3.5 Baths
3,287 SqFt
Key Details
Sold Price $587,500
Property Type Townhouse
Sub Type Townhouse
Listing Status Sold
Purchase Type For Sale
Square Footage 3,287 sqft
Price per Sqft $178
Subdivision Emory Parc
MLS Listing ID 10072820
Sold Date 08/16/22
Style Brick Front
Bedrooms 4
Full Baths 3
Half Baths 1
Construction Status Resale
HOA Fees $4,670
HOA Y/N Yes
Year Built 2001
Annual Tax Amount $5,868
Tax Year 2021
Lot Size 4,356 Sqft
Property Description
Look no further for a townhome loaded with tons of space! As you step inside, you will notice the high ceilings, gleaming hardwoods, and spacious rooms. This particular unit is extra special with a private backyard patio to enjoy all year long (only a handful of units in the complex have this feature!). The large kitchen has tons of counter space, ample cabinet storage, a butler's pantry area, and separate dining area. The living room is open to the kitchen and includes a separate nook - a perfect spot for an additional living or office space and overlooks the back deck. The primary bedroom, located upstairs, is a true retreat with a sitting area, large oversized bathroom and expansive walk-in closet. The secondary bedroom upstairs is very spacious and includes an en-suite bathroom. Just inside the the 2-car garage entrance on the terrace level, there is another full bathroom and 2 additional large bedrooms which could function as a flex living room area/gym/office - the possibilities are endless. This home is just steps away from a private trail leading to Mason Mill Park, complete with a playground, tennis courts, and miles of walking/jogging trails including the PATH. Great location to Toco Hills shopping and minutes from Emory/CHOA/CDC. Welcome home!
Location
State GA
County Dekalb
Rooms
Basement None
Interior
Interior Features High Ceilings, Separate Shower, Soaking Tub, Tile Bath, Tray Ceiling(s), Walk-In Closet(s), Whirlpool Bath
Heating Central, Natural Gas, Zoned
Cooling Ceiling Fan(s), Central Air, Zoned
Flooring Carpet, Hardwood
Fireplaces Number 1
Fireplaces Type Gas Log, Living Room
Exterior
Exterior Feature Balcony
Parking Features Garage, Garage Door Opener
Garage Spaces 2.0
Fence Back Yard, Privacy, Wood
Community Features Park, Playground, Sidewalks, Street Lights, Tennis Court(s), Walk To Schools, Walk To Shopping
Utilities Available Cable Available, Electricity Available, Natural Gas Available, Sewer Available, Water Available
Waterfront Description No Dock Or Boathouse
Roof Type Composition
Building
Story Three Or More
Foundation Slab
Sewer Public Sewer
Level or Stories Three Or More
Structure Type Balcony
Construction Status Resale
Schools
Elementary Schools Briar Vista
Middle Schools Druid Hills
High Schools Druid Hills
Others
Financing Conventional
Read Less
Want to know what your home might be worth? Contact us for a FREE valuation!

Our team is ready to help you sell your home for the highest possible price ASAP

© 2024 Georgia Multiple Listing Service. All Rights Reserved.






