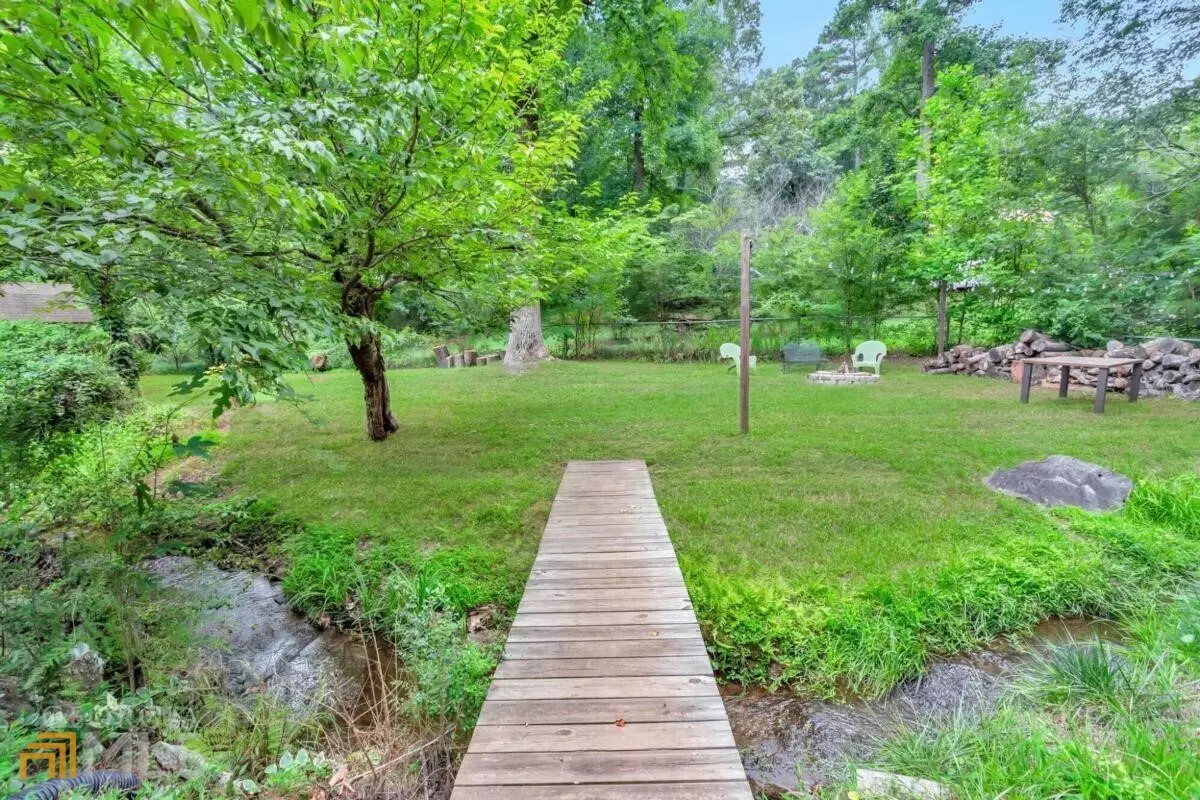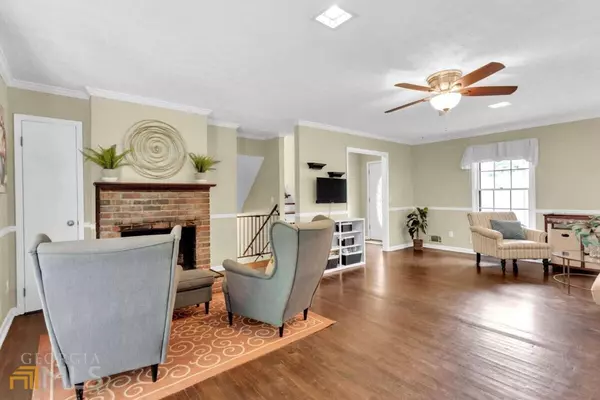Bought with Brittany Lackey • Keller Williams Rlty Atl.Partn
$390,000
$350,000
11.4%For more information regarding the value of a property, please contact us for a free consultation.
1777 Kimberly DR SW Marietta, GA 30008
4 Beds
3 Baths
2,452 SqFt
Key Details
Sold Price $390,000
Property Type Single Family Home
Sub Type Single Family Residence
Listing Status Sold
Purchase Type For Sale
Square Footage 2,452 sqft
Price per Sqft $159
Subdivision Westgate
MLS Listing ID 10071120
Sold Date 08/15/22
Style Brick 4 Side,Ranch
Bedrooms 4
Full Baths 3
Construction Status Resale
HOA Y/N No
Year Built 1970
Annual Tax Amount $2,191
Tax Year 2021
Lot Size 0.400 Acres
Property Description
Gorgeous 4 side brick beauty with open concept living. The heart of the home is the beautiful sunroom of which overlooks the magnificent backyard with its firepit area and bridges crossing the wonderful creek to the other side of the property where you will find a great place for friends and family to gather. The sunroom is a 180 degree view of nature and filled with light during the day. The french door entry make it feel part of the main area of the home. This is where the sellers spend much of their time. Large dining room off cute inviting kitchen. Very spaciously abudandt living room with fireside sitting area with a gas fireplace and views from the front of the home to the back. Upper level is just a few stairs to the 3 beds 2 baths. The master bedroom has plenty of space and a walk in closet. The master bathroom has a tiled shower with glass door. The hall bathroom is very large and comes with an enlarged vanity top. You will love having 2 hall closets in this home for toilitries and one for linens. The Ecobee Thermostats on both levels of the home make it more efficient and controllable by your phone. The lower level of this home has an open staircase from the main level, a spacious bedroom with tons of natural light, full bathroom, large laundry room and a gigantic 30x12 rec room that has so many options with its roomy layout and access to the backyard. The backyard is to die for with its large 12x20 shed with power, the separate dog run & dog house, the two bridges leading you to the other side of the lot where you will find a firepit adorned with Edison light strings making it such a peaceful area to entertain or play with the kids. The family loves the fireflys the backyard has during the summer and will miss all the nature this home has to offer. The kids love to walk in the little creek and explore the woods behind where you can walk to Bishop Park and Country Farm Lake, you could even walk to the nearby library for toddler time. Great location & close to it all. Just minutes to Downtown Marietta, Kennesaw Mountain, Cobb Hospital and moments to Silver Comet Trail. Just 10 min to the Braves Stadium. Newer dishwasher, hardwoods on main, large garage with plenty of room for storage or a workshop. The long driveway and the open concept floorplan make this home a perfect place for family gatherings. The neighbors are fantastic and will be sadly missed. Great place to go out for a walk with the kids and enjoy the neighborhood.
Location
State GA
County Cobb
Rooms
Basement Bath Finished, Daylight, Exterior Entry, Finished
Interior
Interior Features Other
Heating Central
Cooling Ceiling Fan(s), Central Air
Flooring Hardwood, Tile
Fireplaces Number 1
Fireplaces Type Family Room, Gas Starter, Gas Log
Exterior
Exterior Feature Other
Parking Features Garage Door Opener, Garage, Kitchen Level, RV/Boat Parking, Storage
Garage Spaces 2.0
Fence Fenced, Back Yard
Community Features Park
Utilities Available Underground Utilities, Cable Available, Sewer Connected, Electricity Available, Natural Gas Available, Phone Available, Water Available
Waterfront Description No Dock Or Boathouse,Creek
Roof Type Composition
Building
Story One and One Half
Foundation Block
Sewer Public Sewer
Level or Stories One and One Half
Structure Type Other
Construction Status Resale
Schools
Elementary Schools Cheatham Hill
Middle Schools Smitha
High Schools Osborne
Others
Acceptable Financing Cash, Conventional, FHA, VA Loan
Listing Terms Cash, Conventional, FHA, VA Loan
Financing Conventional
Read Less
Want to know what your home might be worth? Contact us for a FREE valuation!

Our team is ready to help you sell your home for the highest possible price ASAP

© 2025 Georgia Multiple Listing Service. All Rights Reserved.





