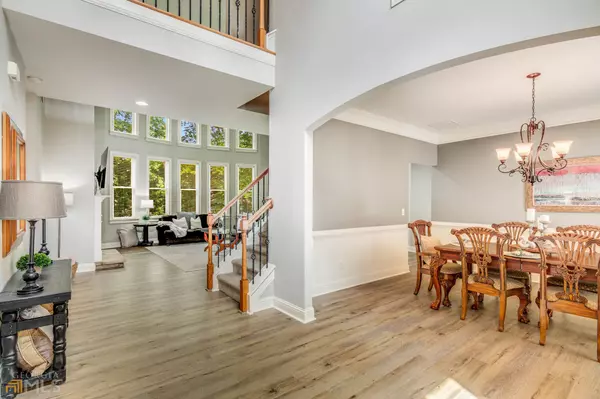Bought with Dawn Crosby • PEND Realty, LLC
$539,800
$539,800
For more information regarding the value of a property, please contact us for a free consultation.
4860 NE Shellnut PATH NE Hoschton, GA 30548
5 Beds
4 Baths
10,454 Sqft Lot
Key Details
Sold Price $539,800
Property Type Single Family Home
Sub Type Single Family Residence
Listing Status Sold
Purchase Type For Sale
Subdivision Trilogy Park
MLS Listing ID 10057754
Sold Date 08/16/22
Style Craftsman,Traditional
Bedrooms 5
Full Baths 4
Construction Status Resale
HOA Fees $700
HOA Y/N Yes
Year Built 2006
Annual Tax Amount $5,038
Tax Year 2021
Lot Size 10,454 Sqft
Property Description
Back On The Market Because Buyer's Financing Fell Through.Showings Begin on 7/7. This Beautiful Home is Nestled on a Quiet Cul-de-Sac and Features 5 Bedrooms and 4 Full Baths with a Finished Third Level Flex Room/Teen Suite that is Enormous! Enjoy time with Family Cooking in the Bright and Open Kitchen with Loads of Cabinet Space and Center Island with Wine Refrigerator, Double and View to the Two Story Family Room with Walls of Windows. Oversized Primary Suite with Seating Area and Views of Private Backyard . Primary Bath with Soaking Tub and Separate Shower. All Secondary Bedrooms are Large with Great Closet Space. Private Fenced Backyard with Lots of Trees and Outdoor Built_In Storage Shed. Award Winning Mill Creek Schools. Trilogy Park is a Highly Desired Swim and Tennis Community with Several Neighborhood Playgrounds, and streets lined with trees and sidewalks....just minutes to shopping and schools. This Home Shows Like a Model!
Location
State GA
County Gwinnett
Rooms
Basement None
Main Level Bedrooms 1
Interior
Interior Features Tray Ceiling(s), Vaulted Ceiling(s), High Ceilings, Double Vanity, Pulldown Attic Stairs, Separate Shower, Tile Bath, Walk-In Closet(s), Whirlpool Bath
Heating Natural Gas, Forced Air
Cooling Central Air, Zoned
Flooring Hardwood, Tile, Carpet
Fireplaces Number 1
Fireplaces Type Family Room, Factory Built, Gas Starter
Exterior
Parking Features Garage Door Opener, Kitchen Level
Fence Fenced, Back Yard
Community Features Park, Playground, Pool, Sidewalks, Street Lights, Tennis Court(s), Walk To Schools, Walk To Shopping
Utilities Available Underground Utilities, Cable Available, Electricity Available, High Speed Internet, Natural Gas Available, Phone Available, Sewer Available, Water Available
Waterfront Description No Dock Or Boathouse
Roof Type Composition
Building
Story Three Or More
Foundation Slab
Sewer Public Sewer
Level or Stories Three Or More
Construction Status Resale
Schools
Elementary Schools Duncan Creek
Middle Schools Frank N Osborne
High Schools Mill Creek
Others
Acceptable Financing Cash, Conventional, FHA, VA Loan
Listing Terms Cash, Conventional, FHA, VA Loan
Financing Conventional
Read Less
Want to know what your home might be worth? Contact us for a FREE valuation!

Our team is ready to help you sell your home for the highest possible price ASAP

© 2024 Georgia Multiple Listing Service. All Rights Reserved.






