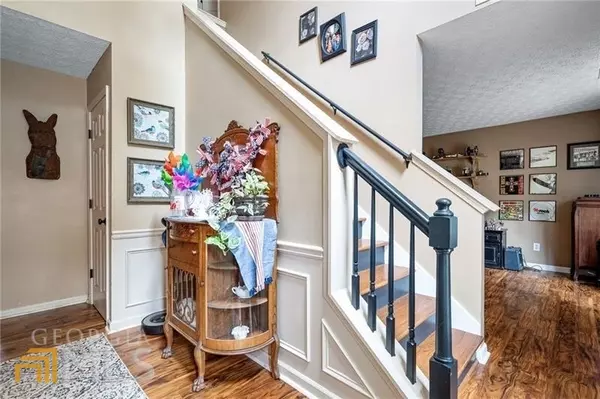$385,000
$395,000
2.5%For more information regarding the value of a property, please contact us for a free consultation.
4318 Brighton Kennesaw, GA 30144
3 Beds
2.5 Baths
7,448 Sqft Lot
Key Details
Sold Price $385,000
Property Type Single Family Home
Sub Type Single Family Residence
Listing Status Sold
Purchase Type For Sale
Subdivision Legacy Park
MLS Listing ID 10064938
Sold Date 08/15/22
Style Traditional
Bedrooms 3
Full Baths 2
Half Baths 1
HOA Fees $700
HOA Y/N Yes
Originating Board Georgia MLS 2
Year Built 1997
Annual Tax Amount $2,511
Tax Year 2021
Lot Size 7,448 Sqft
Acres 0.171
Lot Dimensions 7448.76
Property Description
Welcome to amenity-filled Legacy Park! Talk about a great location! Walk across to tennis courts, pickleball court, basketball, 2 of the 4 pools in Legacy Park, trails and so much more! This home, on a cul-de-sac, features 3 bedrooms , 2.5 baths, den, dining room, kitchen with breakfast area and 2 story family room. New roof in September 2020, new wood privacy fence in backyard in June 2020, upgraded laminate floors and oak stairs installed approx 2017, newer insulation in attic, newer HVAC. Updated lighting in the kitchen/breakfast area, s/s appliances and granite countertops. Gutterguard system on exterior gutters. Showings to begin 6/30/2022. Owner/Agent. Home is sold as is with no repairs. Professional photos to be uploaded on 6/30/2022.
Location
State GA
County Cobb
Rooms
Basement None
Dining Room Seats 12+
Interior
Interior Features Tray Ceiling(s), Double Vanity, Walk-In Closet(s)
Heating Natural Gas, Forced Air
Cooling Ceiling Fan(s), Central Air
Flooring Carpet, Laminate
Fireplaces Number 1
Fireplaces Type Family Room
Fireplace Yes
Appliance Gas Water Heater, Dishwasher, Disposal, Microwave
Laundry In Hall, Upper Level
Exterior
Parking Features Garage
Fence Fenced, Back Yard, Wood
Community Features Clubhouse, Lake, Park, Fitness Center, Playground, Pool, Sidewalks, Swim Team, Tennis Court(s)
Utilities Available Cable Available, Electricity Available, Natural Gas Available
Waterfront Description No Dock Or Boathouse
View Y/N No
Roof Type Composition
Garage Yes
Private Pool No
Building
Lot Description Cul-De-Sac
Faces 75 N to Wade Green ; LFT onto Wade Green; RT onto Jiles Rd; RT into Legacy Park; RT onto circle; RT at 3rd stop sign into Highcroft; RT onto Amhurst; RT onto Brighton Way; Home on RT
Foundation Slab
Sewer Public Sewer
Water Public
Structure Type Concrete
New Construction No
Schools
Elementary Schools Big Shanty
Middle Schools Awtrey
High Schools North Cobb
Others
HOA Fee Include Swimming,Tennis
Tax ID 20005001810
Security Features Carbon Monoxide Detector(s),Smoke Detector(s)
Special Listing Condition Resale
Read Less
Want to know what your home might be worth? Contact us for a FREE valuation!

Our team is ready to help you sell your home for the highest possible price ASAP

© 2025 Georgia Multiple Listing Service. All Rights Reserved.





