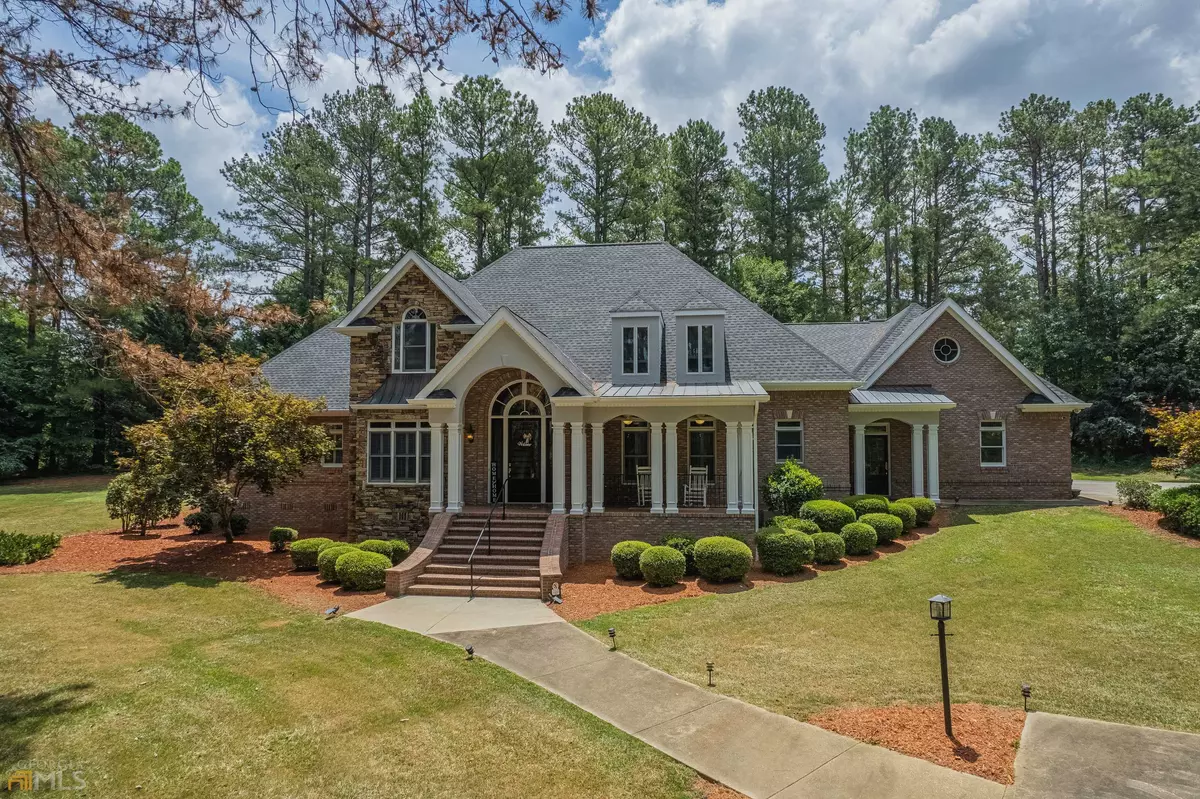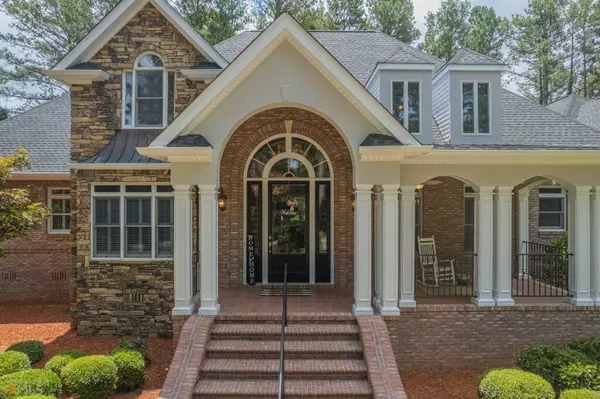Bought with Maralee Ray • RE/MAX Classic
$699,000
$699,000
For more information regarding the value of a property, please contact us for a free consultation.
141 Virginia Hills RD Royston, GA 30662
4 Beds
4 Baths
5,000 SqFt
Key Details
Sold Price $699,000
Property Type Single Family Home
Sub Type Single Family Residence
Listing Status Sold
Purchase Type For Sale
Square Footage 5,000 sqft
Price per Sqft $139
Subdivision Virginia Hills
MLS Listing ID 10066899
Sold Date 08/19/22
Style Brick 4 Side
Bedrooms 4
Full Baths 3
Half Baths 2
Construction Status Resale
HOA Y/N No
Year Built 1999
Annual Tax Amount $3,900
Tax Year 2021
Lot Size 7.410 Acres
Property Description
Homeowners Dream! Custom Everything! Every room is Spacious! PLUS 7.41 ACRES! Double Foyer entrance. Special Made crown molding thought the entire home. Two story great room with arched peep to kitchen & upper level. Custom built ins both sides of fireplace with custom built mantel & granite facing. Chefs Kitchen with granite island & corian on perimeter. Bay breakfast area. Swept up vac built in cabinets (my fav kitchen feature) Double ovens, gas cooktop, 3 drop sink with disposal, ALL the extras in the cabinets. under counter ice maker. Large Pantry off the kitchen. Butlers built ins between Formal dining room & kitchen. Big Laundry room with tons of cabinet space for all your extras & a clean closet. Mail desk at garage entry. Nice office with built in corner desk. THE MASTER SUITE!!! This space is amazing! Double trey ceilings, sitting area leads to outdoor patio, AMAZING Closet with built in laundry organization, double sided to keep your winter & summer clothing separate or your spouses mess :) Split double vanities plus a make up vanity area, jetted tub & stand up shower tiled. Main floor also has two powder rooms for guest, one on each side of home. Upper level includes a open loft great for game room or additional den, 2 teen suites with extra built ins, their own full bath with tile showers, Large workout room, plus a hidden Babe Cave/Reading Nook! Home also includes vac system throughout. Real hardwood flooring, ceramic tile & carpet in bedrooms. Smooth ceilings, Can lighting & Speaker system throughout. transom windows over main level. 5 Car Garage space total. 3 Car Attached garage with friends entrance & additional storage space. 2 Car Detached garage with workshop or craft room on the side. Front porch & back patio all come with custom wood ceilings and columns & ceramic tile. Sprinkler system. Small neighborhood & No HOA's.
Location
State GA
County Hart
Rooms
Basement Crawl Space
Main Level Bedrooms 1
Interior
Interior Features Attic Expandable, Bookcases, Central Vacuum, Double Vanity, High Ceilings, Master On Main Level, Other, Separate Shower, Split Bedroom Plan, Tile Bath, Tray Ceiling(s), Two Story Foyer, Vaulted Ceiling(s), Walk-In Closet(s)
Heating Central
Cooling Central Air
Flooring Carpet, Hardwood, Tile
Fireplaces Number 1
Fireplaces Type Family Room
Exterior
Exterior Feature Sprinkler System
Parking Features Garage
Community Features None
Utilities Available Electricity Available, High Speed Internet
Roof Type Composition
Building
Story Two
Sewer Septic Tank
Level or Stories Two
Structure Type Sprinkler System
Construction Status Resale
Schools
Elementary Schools South Hart
Middle Schools Hart County
High Schools Hart County
Others
Financing Conventional
Read Less
Want to know what your home might be worth? Contact us for a FREE valuation!

Our team is ready to help you sell your home for the highest possible price ASAP

© 2024 Georgia Multiple Listing Service. All Rights Reserved.






