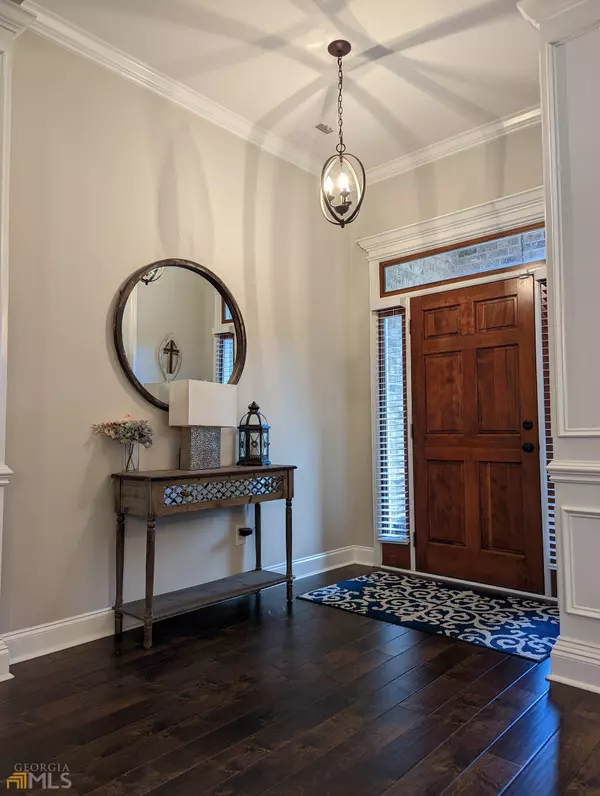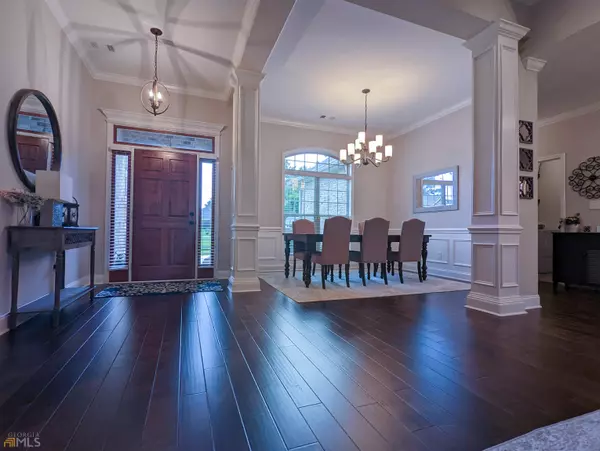$320,000
$315,000
1.6%For more information regarding the value of a property, please contact us for a free consultation.
305 Armadale Kathleen, GA 31047
4 Beds
2 Baths
2,028 SqFt
Key Details
Sold Price $320,000
Property Type Single Family Home
Sub Type Single Family Residence
Listing Status Sold
Purchase Type For Sale
Square Footage 2,028 sqft
Price per Sqft $157
Subdivision Somerset
MLS Listing ID 10072932
Sold Date 08/24/22
Style Brick 4 Side
Bedrooms 4
Full Baths 2
HOA Y/N No
Originating Board Georgia MLS 2
Year Built 2017
Annual Tax Amount $3,281
Tax Year 2021
Lot Size 0.320 Acres
Acres 0.32
Lot Dimensions 13939.2
Property Description
Very well maintained, one owner, all brick 4 bedroom home with a large backyard in a cul de sac. Privacy fence, gutters, sprinkler system, full sod yard, covered back porch, grill patio. Open floorplan, the foyer opens to the great room and separate dining room, coffered ceiling, electric fireplace, spacious kitchen with lots of granite countertops, farm style sink, smooth top cooktop, extra cabinetry added during construction, tiled backsplash, under cabinet lighting, soft close drawers, custom vent hood vented to the outside, ship plank walls in the laundry room, engineered hardwood flooring in the foyer, dining room, great room and the master bedroom. Master bedroom has a tray ceiling with rope lighting in the tray. Master bath has double vanity, oversized shower, tub and walk in closet. Vaulted ceiling in the front bedroom, Ethernet cable networked through house. Floored space in attic for storage. Alarm system thru Cox.
Location
State GA
County Houston
Rooms
Basement None
Dining Room Separate Room
Interior
Interior Features Tray Ceiling(s), Double Vanity, Separate Shower, Master On Main Level, Split Bedroom Plan
Heating Central
Cooling Ceiling Fan(s), Central Air
Flooring Tile, Carpet, Other
Fireplaces Number 1
Fireplaces Type Living Room
Fireplace Yes
Appliance Electric Water Heater, Cooktop, Dishwasher, Disposal, Microwave
Laundry Mud Room
Exterior
Parking Features Attached, Garage Door Opener, Garage, Kitchen Level
Fence Privacy, Wood
Community Features Sidewalks
Utilities Available Underground Utilities, Electricity Available, High Speed Internet, Sewer Available
View Y/N No
Roof Type Composition
Garage Yes
Private Pool No
Building
Lot Description Cul-De-Sac
Faces Houston Lake Rd South, turn right on Hwy 127, turn right onto Wingfield Way (next to Matt Arthur Elem), turn right onto Newport Ave, turn left onto Glennfinnan Way, turn right at Armadale Dr.
Foundation Slab
Sewer Public Sewer
Water Public
Structure Type Brick
New Construction No
Schools
Elementary Schools Matt Arthur
Middle Schools Perry
High Schools Veterans
Others
HOA Fee Include None
Tax ID 0P49A0 205000
Special Listing Condition Resale
Read Less
Want to know what your home might be worth? Contact us for a FREE valuation!

Our team is ready to help you sell your home for the highest possible price ASAP

© 2025 Georgia Multiple Listing Service. All Rights Reserved.





