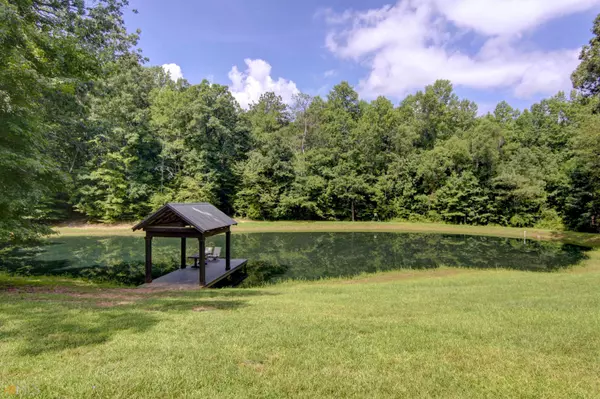Bought with Stacy Duffey • Chapman Group Realty, Inc.
$1,150,000
$1,200,000
4.2%For more information regarding the value of a property, please contact us for a free consultation.
712 Hollonville RD Brooks, GA 30205
4 Beds
4.5 Baths
5,476 SqFt
Key Details
Sold Price $1,150,000
Property Type Single Family Home
Sub Type Single Family Residence
Listing Status Sold
Purchase Type For Sale
Square Footage 5,476 sqft
Price per Sqft $210
Subdivision None
MLS Listing ID 20054810
Sold Date 08/30/22
Style Craftsman,Ranch
Bedrooms 4
Full Baths 4
Half Baths 1
Construction Status Resale
HOA Y/N No
Year Built 2017
Annual Tax Amount $10,315
Tax Year 2021
Lot Size 9.790 Acres
Property Description
Custom built in the highly desired Brooks! Almost 10 acres with 1 acre spring fed pond, dock, and stocked. 2nd property entrance features a 25x50 pole barn equipped with septic w sewage dump, well, 50 amp rv hook up with additional storage, electrical pole and security light. Home features highly energy efficient saving features * extensive 34' depth 3 car attached garage with an additional golf cart basement garage. The Main floor offers a Mud Room * Laundry Room with cabinets and laundry sink * 4 Bedrooms including the Owner's Suite * 3.5 bathrooms * Kids "Secret Room" * Completely Open Concept with gorgeous views overlooking the back yard and pond * all 8' doors * Completely custom fixtures (black) and Custom carpentry * All exterior walls and attic are spray foamed * Garage insulated * 3 point lock system exterior doors * Jeld-Wen Siteline casement extruded aluminum clad 366 windows * Home Vac system stubbed * Dual fueled zoned heat/cooling. Upstairs features the perfect Family Room/Rec Room/Bonus with a full bath and optional 5th bedroom perfect for a teen suite and currently used for an In Law suite. Back deck is Timber Tech Composite decking with hidden fasteners and composite rails for low maintenance and extensive cedar columns with a grilling pad outside of the deck. Kitchen offers semi commercial grade gas cooking * wine cooler * stainless appliances * Large hidden pantry. More storage than you could ever use! Unfinished basement planned for use with a kitchen, media room, bathroom, family room all perfect for entertaining if you install a pool. Central to Peachtree City, Sharpsburg, Griffin and Pike County and I 75/85. Downtown Senoia with shopping and grocery 10 minutes away and Trinity Christian School is 22 minutes away. Showings beginning 7/11.
Location
State GA
County Spalding
Rooms
Basement Bath/Stubbed, Daylight, Interior Entry, Exterior Entry, Full
Main Level Bedrooms 4
Interior
Interior Features Tray Ceiling(s), Vaulted Ceiling(s), High Ceilings, Two Story Foyer, Soaking Tub, Separate Shower, Tile Bath, Walk-In Closet(s), In-Law Floorplan, Master On Main Level, Roommate Plan
Heating Central, Zoned, Dual
Cooling Central Air, Zoned, Dual
Flooring Hardwood, Tile, Carpet
Fireplaces Number 1
Fireplaces Type Family Room, Gas Starter
Exterior
Exterior Feature Gas Grill, Dock
Parking Features Attached, Detached, Basement, Garage, RV/Boat Parking
Garage Spaces 3.0
Fence Front Yard, Other, Wood
Community Features None
Utilities Available Underground Utilities, Electricity Available, Propane, Water Available
Waterfront Description Pond,Private
View Lake
Roof Type Composition
Building
Story One and One Half
Sewer Septic Tank
Level or Stories One and One Half
Structure Type Gas Grill,Dock
Construction Status Resale
Schools
Elementary Schools Moreland Road
Middle Schools Carver Road
High Schools Griffin
Others
Financing Conventional
Special Listing Condition Agent Owned
Read Less
Want to know what your home might be worth? Contact us for a FREE valuation!

Our team is ready to help you sell your home for the highest possible price ASAP

© 2024 Georgia Multiple Listing Service. All Rights Reserved.






