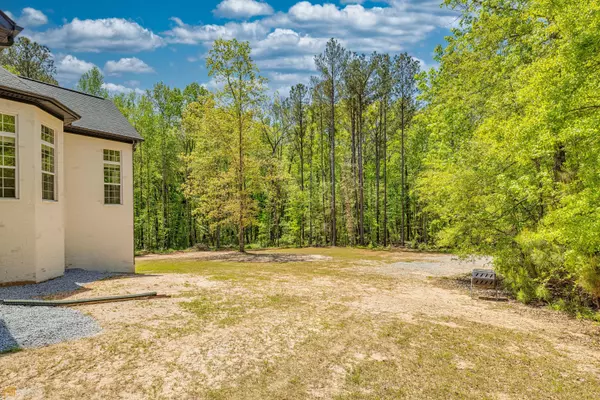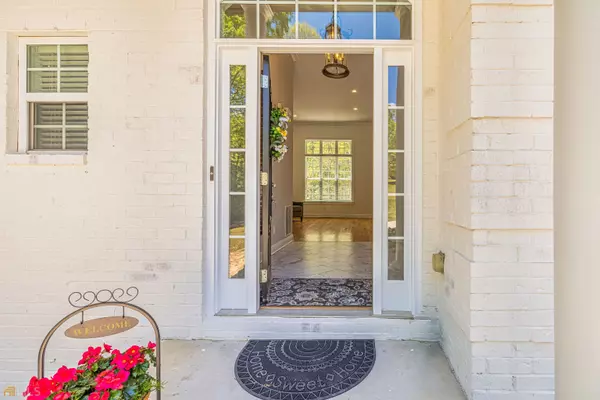Bought with The Glennie Group Inc • Keller Williams Rlty Atl. Part
$640,000
$655,000
2.3%For more information regarding the value of a property, please contact us for a free consultation.
185 Buckhorn TRL Fayetteville, GA 30214
4 Beds
3.5 Baths
3,230 SqFt
Key Details
Sold Price $640,000
Property Type Single Family Home
Sub Type Single Family Residence
Listing Status Sold
Purchase Type For Sale
Square Footage 3,230 sqft
Price per Sqft $198
Subdivision Ellens Ridge
MLS Listing ID 10077930
Sold Date 08/30/22
Style Brick 4 Side,Traditional
Bedrooms 4
Full Baths 3
Half Baths 1
Construction Status Resale
HOA Fees $300
HOA Y/N Yes
Year Built 2005
Annual Tax Amount $4,372
Tax Year 2021
Lot Size 6.010 Acres
Property Description
* Custom Built 4-Sided Brick* Well maintained! 3,200 sq ft plus 2,352 sq ft unfinished basement, on 6 acre lot in Fayette County! The many features include stunning limewashed exterior* 3 car garage*New roof*Newer Carrier HVAC systems*New water heater*Composite deck w/cable rails*The beautiful interior of this home features hardwood floors extending through dining room, living room, keeping room, master bedroom & hallways and new paint throughout the entire home*Gourmet kitchen & breakfast area features tile floors, abundant cabinetry, granite counters w/tile backsplash,breakfast bar, double wall ovens, separate cooktop*All appliances are stainless and the refrigerator remains*Off of the kitchen is a cozy keeping room w/fireplace*Located on the main level, the spacious master suite features ensuite w/soaking tub, large dual vanity, & large walk in closet*The split bedroom plan features two additional bedrooms and second full bath on main level*Upstairs features 4th bedroom, full bath and a huge bonus that is perfect for a media room*If this isn't enough space for you, there is plenty of space in the unfinished basement that could be finished for additional living space, including a stubbed bathroom & storage room*Enjoy outdoor living from either the deck overlooking the private & wooded backyard, or from the covered terrace level patio*Explore the 6 acres that backs to Whitewater Creek*Easy commute north to Atlanta/Atlanta Airport, or south to the LaGrange/Columbus area* Available for quick closing!!
Location
State GA
County Fayette
Rooms
Basement Bath/Stubbed, Concrete, Daylight, Interior Entry, Exterior Entry, Full
Main Level Bedrooms 3
Interior
Interior Features Double Vanity, Soaking Tub, Separate Shower, Tile Bath, Walk-In Closet(s), Master On Main Level, Split Bedroom Plan
Heating Electric, Central, Forced Air
Cooling Ceiling Fan(s), Central Air, Dual
Flooring Hardwood, Tile, Carpet
Fireplaces Number 1
Fireplaces Type Factory Built
Exterior
Exterior Feature Sprinkler System
Parking Features Attached, Garage Door Opener, Garage, Side/Rear Entrance
Garage Spaces 3.0
Community Features None, Street Lights
Utilities Available Underground Utilities, Cable Available, Electricity Available, High Speed Internet, Phone Available, Water Available
Roof Type Composition
Building
Story One and One Half
Sewer Septic Tank
Level or Stories One and One Half
Structure Type Sprinkler System
Construction Status Resale
Schools
Elementary Schools Robert J Burch
Middle Schools Flat Rock
High Schools Sandy Creek
Others
Acceptable Financing 1031 Exchange, Cash, Conventional, Fannie Mae Approved, Freddie Mac Approved, VA Loan
Listing Terms 1031 Exchange, Cash, Conventional, Fannie Mae Approved, Freddie Mac Approved, VA Loan
Financing Conventional
Read Less
Want to know what your home might be worth? Contact us for a FREE valuation!

Our team is ready to help you sell your home for the highest possible price ASAP

© 2024 Georgia Multiple Listing Service. All Rights Reserved.






