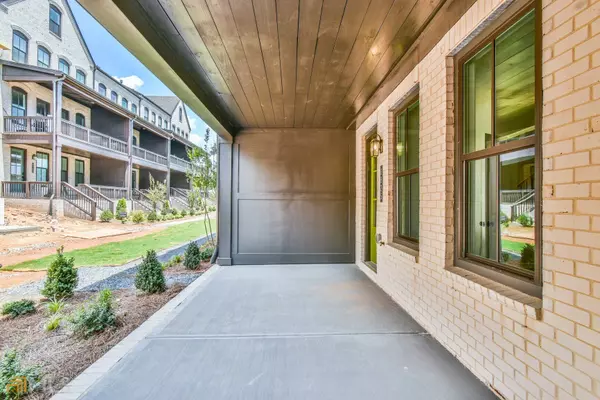Bought with Mark Walton • Century 21 Results
$725,000
$725,000
For more information regarding the value of a property, please contact us for a free consultation.
6825 Victory RUN #69 Alpharetta, GA 30005
4 Beds
3.5 Baths
2,730 SqFt
Key Details
Sold Price $725,000
Property Type Townhouse
Sub Type Townhouse
Listing Status Sold
Purchase Type For Sale
Square Footage 2,730 sqft
Price per Sqft $265
Subdivision Halcyon
MLS Listing ID 10051004
Sold Date 09/01/22
Style Brick 4 Side
Bedrooms 4
Full Baths 3
Half Baths 1
Construction Status Resale
HOA Fees $3,420
HOA Y/N Yes
Year Built 2022
Annual Tax Amount $7,500
Tax Year 2022
Lot Size 4,356 Sqft
Property Description
My Sellers loss is your gain! Seller was transferred prior to occupancy therefore we have priced aggressively! This beauty is priced $65K below appraisal! Fabulous opportunity for immediate occupancy into this beautiful new construction, never been occupied townhome in the sought after live, work & play community of Halcyon featuring beautifully landscaped courtyard area with seating areas, firepit, & sidewalks, pool & clubhouse, connects to Big Creek greenway & walking distance to curated shops & awesome restaurants. Close to Avalon, North Point Mall, Ameris Bank Outdoor Amphitheater, The Collection @ Forsyth & top rated parks plus easy access to 400. The spacious Harleigh floorplan has it all~ the entry level offers a bedroom/flex room, full bath, storage & large garage. Harwood stairs lead to the main open concept living area where you will love relaxing & entertaining friends & family in this high-end chef's kitchen that overlooks the fireside family room & dining area all that open to the welcoming covered front porch. The kitchen features an oversized island/bar area, gorgeous quartz countertops, stainless steel appliances including canopy hood, under counter lighting & a butler's pantry.. Upstairs will offer you a beautiful master suite with large walk-in closet & barn door leading into the lovely bath with large walk-in shower with frameless surround, double vanities & awesome free standing soaker tub. There are 2 guest bedrooms, full bath & laundry on this upper level. Smart Home ready & framed & pre-wired for future elevator. Includes 1 year builder warranty & a 2-10 Warranty.
Location
State GA
County Forsyth
Rooms
Basement Bath Finished, Daylight, Interior Entry, Exterior Entry, Finished
Interior
Interior Features Tray Ceiling(s), High Ceilings, Double Vanity, Soaking Tub, Pulldown Attic Stairs, Separate Shower, Tile Bath, Walk-In Closet(s)
Heating Electric, Heat Pump
Cooling Electric, Heat Pump
Flooring Hardwood, Tile, Carpet
Fireplaces Number 1
Fireplaces Type Family Room, Factory Built, Gas Log
Exterior
Parking Features Attached, Garage Door Opener, Basement, Garage, Side/Rear Entrance
Community Features Clubhouse, Pool, Sidewalks, Street Lights, Walk To Shopping
Utilities Available Underground Utilities, Cable Available, Sewer Connected, Electricity Available, High Speed Internet, Natural Gas Available, Phone Available, Sewer Available, Water Available
Waterfront Description No Dock Or Boathouse
Roof Type Composition
Building
Story Three Or More
Foundation Slab
Sewer Public Sewer
Level or Stories Three Or More
Construction Status Resale
Schools
Elementary Schools Brandywine
Middle Schools Desana
High Schools Denmark
Others
Acceptable Financing Cash, Conventional
Listing Terms Cash, Conventional
Financing Conventional
Read Less
Want to know what your home might be worth? Contact us for a FREE valuation!

Our team is ready to help you sell your home for the highest possible price ASAP

© 2024 Georgia Multiple Listing Service. All Rights Reserved.






