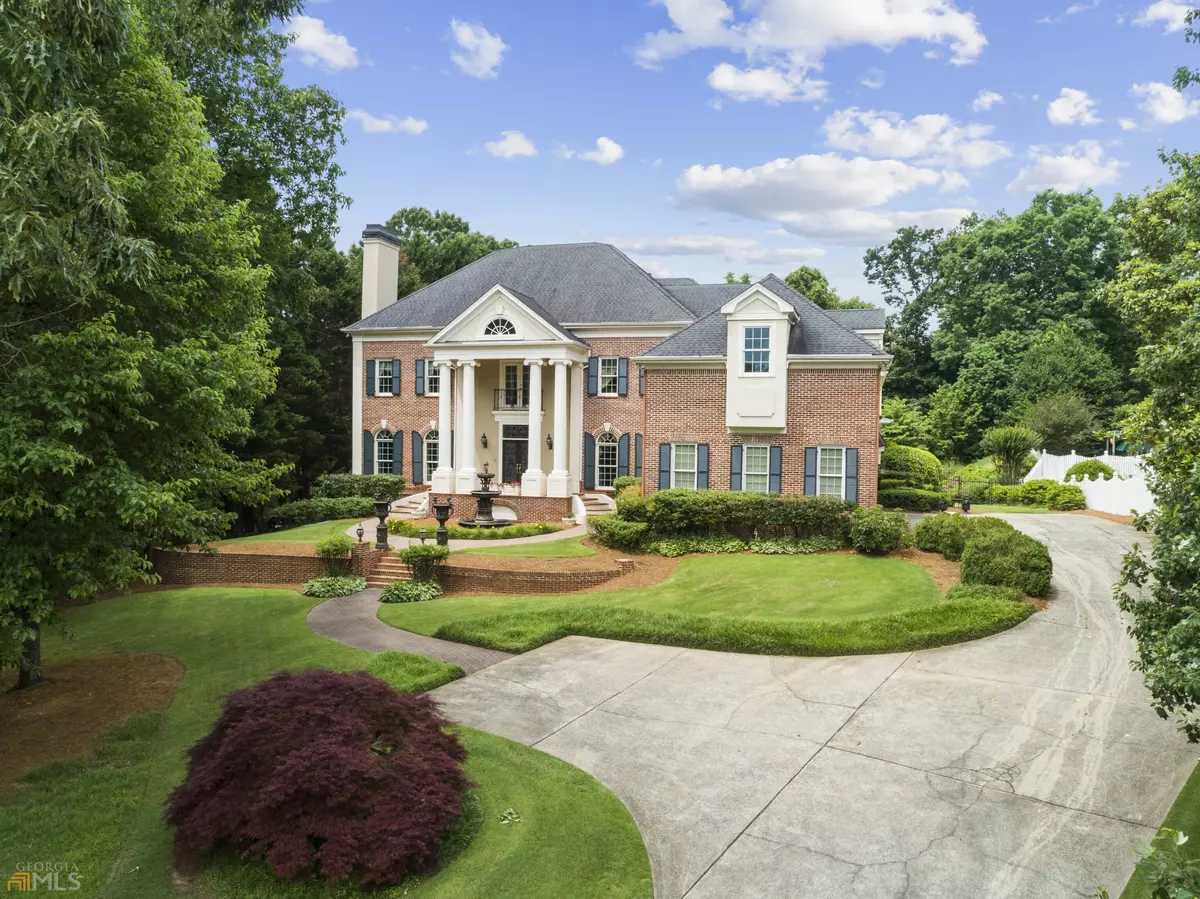Bought with Susan O. Selig • VICI Real Estate
$1,600,000
$1,875,000
14.7%For more information regarding the value of a property, please contact us for a free consultation.
5920 Long Island DR Sandy Springs, GA 30328
6 Beds
7 Baths
9,804 SqFt
Key Details
Sold Price $1,600,000
Property Type Single Family Home
Sub Type Single Family Residence
Listing Status Sold
Purchase Type For Sale
Square Footage 9,804 sqft
Price per Sqft $163
Subdivision None
MLS Listing ID 10051290
Sold Date 09/07/22
Style Brick 4 Side,Colonial,European,Traditional
Bedrooms 6
Full Baths 6
Half Baths 2
Construction Status Resale
HOA Y/N No
Year Built 1993
Annual Tax Amount $20,770
Tax Year 2021
Lot Size 0.953 Acres
Property Description
You must see this Custom built Classic Georgian of uncompromising quality! Daylight streams through the flowing layout by the many French Doors and Palladian Windows across the back of the house. This open, yet sensible plan is perfect for family gatherings as well as entertaining. Soaring 22 ft. Ceilings in the Foyer and Fireside Grand Room greet you upon entering the home. A true Banquet Size Dining Room and elegant Paneled Library with Fireplace, flank the Foyer. The Large open Kitchen with oversized Informal Dining Area opens to The Keeping Room with Fireplace and Vaulted Sunroom. Enjoy alfresco dining on the 55 ft. long deck which expands across the back of the house, overlooking the private backyard and swimming pool. A Beautiful Primary Suite with private balcony are on the main level. The upper level has 3 large Bedrooms, 3 Bathrooms, a playroom/Office and enormous Bonus Room. The completely Finished Terrace Level has 2 Spacious Bedrooms, 2 Bathrooms, A Fireside Family Room with Kitchenette and Oversized Recreation Room. This could be a true In-Law Suite/Separate Apartment, with the addition of a cooktop in the kitchen. The Terrace Level opens out to a covered patio and on to the swimming pool. This is a "must see" for those looking for Refined Quality! Approximately 10,000 Sq. Ft. heated/cooled space plus additional Storage rooms.
Location
State GA
County Fulton
Rooms
Basement Bath Finished, Concrete, Daylight, Exterior Entry, Finished, Full, Interior Entry
Main Level Bedrooms 1
Interior
Interior Features Beamed Ceilings, Bookcases, Central Vacuum, Double Vanity, High Ceilings, In-Law Floorplan, Pulldown Attic Stairs, Rear Stairs, Separate Shower, Tile Bath, Two Story Foyer, Walk-In Closet(s), Whirlpool Bath
Heating Central, Forced Air, Natural Gas, Zoned
Cooling Ceiling Fan(s), Central Air, Electric, Zoned
Flooring Hardwood, Stone, Tile
Fireplaces Number 3
Fireplaces Type Basement, Factory Built, Family Room, Gas Log, Living Room
Exterior
Exterior Feature Balcony, Garden, Sprinkler System
Parking Features Attached, Garage, Garage Door Opener, Guest, Kitchen Level, Parking Pad, Side/Rear Entrance
Pool In Ground
Community Features Walk To Public Transit, Walk To Schools, Walk To Shopping
Utilities Available Cable Available, Electricity Available, Natural Gas Available, Sewer Connected, Water Available
Roof Type Composition
Building
Story Three Or More
Sewer Public Sewer
Level or Stories Three Or More
Structure Type Balcony,Garden,Sprinkler System
Construction Status Resale
Schools
Elementary Schools Heards Ferry
Middle Schools Ridgeview
High Schools Riverwood
Others
Financing Conventional
Read Less
Want to know what your home might be worth? Contact us for a FREE valuation!

Our team is ready to help you sell your home for the highest possible price ASAP

© 2024 Georgia Multiple Listing Service. All Rights Reserved.






