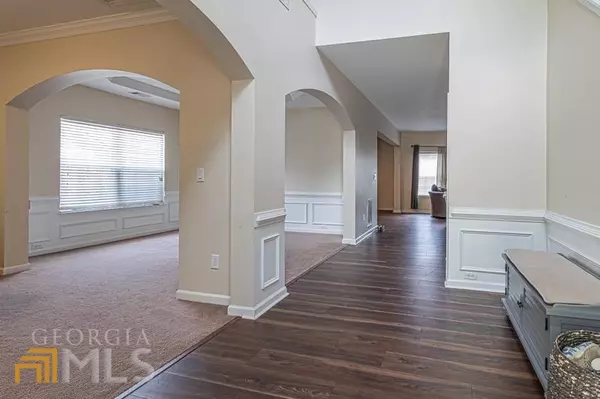Bought with Cyndi Williams • Sanders Real Estate
$375,000
$379,000
1.1%For more information regarding the value of a property, please contact us for a free consultation.
510 Winter View WAY Stockbridge, GA 30281
4 Beds
3 Baths
2,824 SqFt
Key Details
Sold Price $375,000
Property Type Single Family Home
Sub Type Single Family Residence
Listing Status Sold
Purchase Type For Sale
Square Footage 2,824 sqft
Price per Sqft $132
Subdivision Preserve At Monarch Village
MLS Listing ID 20055832
Sold Date 09/06/22
Style Traditional
Bedrooms 4
Full Baths 3
Construction Status Resale
HOA Fees $500
HOA Y/N Yes
Year Built 2004
Annual Tax Amount $3,677
Tax Year 2021
Lot Size 0.273 Acres
Property Description
Beautiful, well maintained home in desirable Monarch Village, a highly sought-after swim & tennis community. The main level features newer hardwoods and carpeting, formal living and dining room, and a large fireside great room open to the chef's kitchen. Guest bedroom on the main floor. Upstairs, the master suite has trey ceilings, a bonus area and ensuite bath with garden tub, dual vanities & huge walk in closet. There are 2 additional bedrooms & a full bath for the growing family in a great neighborhood close to everything. HVAC and roof are only 1 yr old. The large fenced backyard is perfect for playing and entertaining! BACK ON MARKET-thru no fault of seller/house
Location
State GA
County Henry
Rooms
Basement Crawl Space
Main Level Bedrooms 1
Interior
Interior Features High Ceilings, Two Story Foyer, Walk-In Closet(s)
Heating Natural Gas, Central, Forced Air
Cooling Electric, Central Air, Zoned, Dual
Flooring Carpet
Fireplaces Number 1
Fireplaces Type Family Room, Gas Starter
Exterior
Parking Features Attached, Garage
Garage Spaces 2.0
Community Features Clubhouse, Lake, Park, Playground, Pool, Sidewalks, Street Lights, Swim Team, Tennis Court(s)
Utilities Available Natural Gas Available
Roof Type Composition
Building
Story Two
Foundation Slab
Sewer Public Sewer
Level or Stories Two
Construction Status Resale
Schools
Elementary Schools Red Oak
Middle Schools Dutchtown
High Schools Dutchtown
Read Less
Want to know what your home might be worth? Contact us for a FREE valuation!

Our team is ready to help you sell your home for the highest possible price ASAP

© 2024 Georgia Multiple Listing Service. All Rights Reserved.






