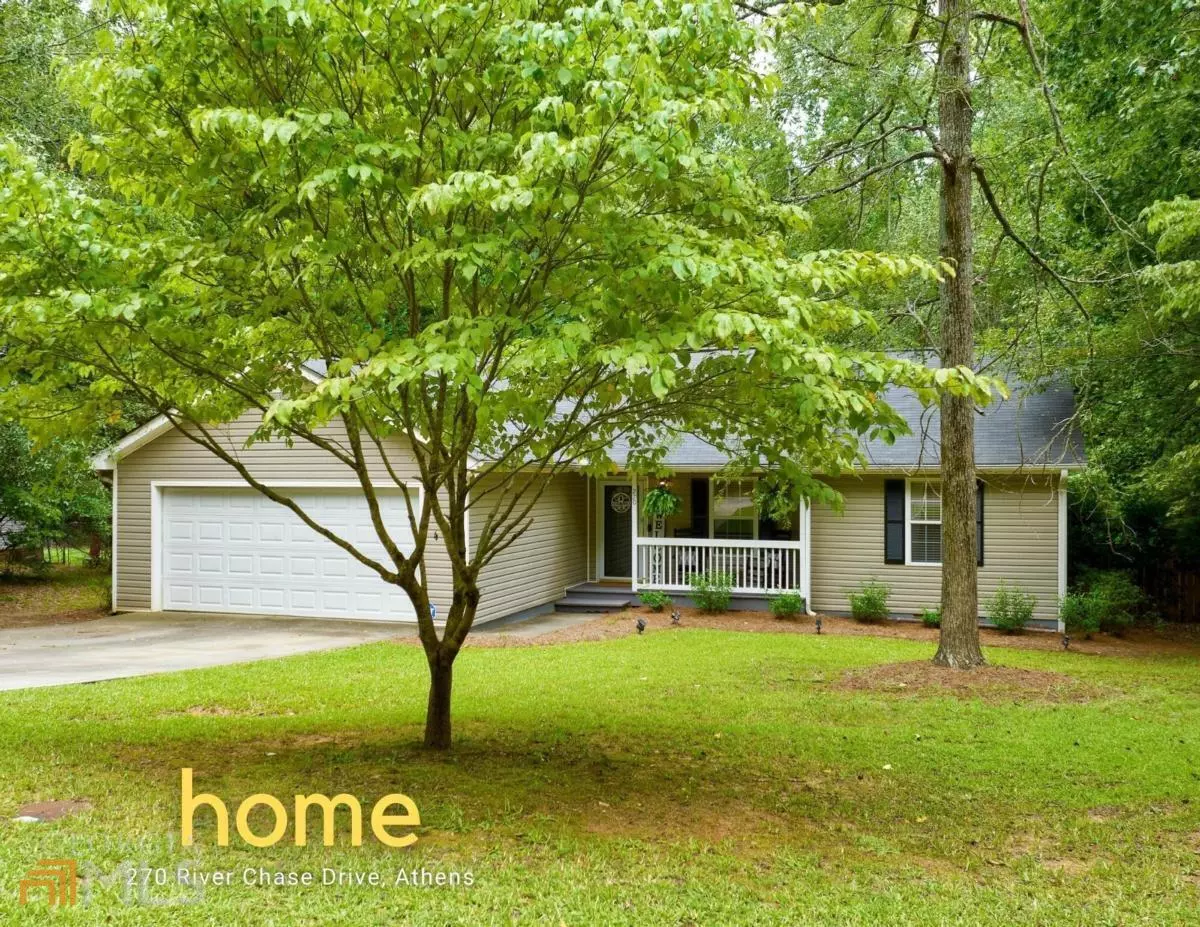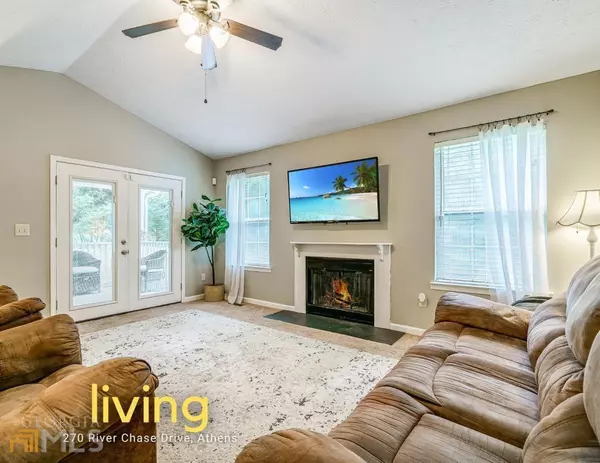$280,000
$275,000
1.8%For more information regarding the value of a property, please contact us for a free consultation.
270 River Chase Athens, GA 30605
3 Beds
2 Baths
1,322 SqFt
Key Details
Sold Price $280,000
Property Type Single Family Home
Sub Type Single Family Residence
Listing Status Sold
Purchase Type For Sale
Square Footage 1,322 sqft
Price per Sqft $211
Subdivision Lexington Estates
MLS Listing ID 10080373
Sold Date 09/16/22
Style Ranch,Traditional
Bedrooms 3
Full Baths 2
HOA Y/N No
Originating Board Georgia MLS 2
Year Built 1998
Annual Tax Amount $2,131
Tax Year 2021
Lot Size 0.466 Acres
Acres 0.466
Lot Dimensions 20298.96
Property Description
It's hard to decide what's most charming about this 3 bedroom, 2 bathroom nicely updated ranch in Athens' shady Lexington Estates subdivision. Schools and shopping are nearby; easy commuter access and UGA are a short drive away. This home's features start with a welcoming front porch. Open the door to convenient, single-level living. To the left is an efficient kitchen that boasts a terrific floor plan, updated stainless steel appliances, a fresh tile backsplash and ample storage space. The kitchen opens into a nice-sized, separate dining area, both of which have ceramic tile. A separately laundry room with closet space is conveniently located off the kitchen. The semi-open floor plan features a terrific great room with vaulted ceiling, fireplace, and ceiling fan, creating a true heart to this home. As a bonus, French doors lead from the main living area to a second covered porch overlooking the backyard! This home's primary bedroom is large, with a tray ceiling/ceiling fan and carpeting and stunning en suite bathroom with separate tub and walk in shower, upgraded tile flooring, double vanity with extra storage. The suite also boasts a walk-in closet with storage system. Bedrooms two and three are carpeted and share a full tub over shower bathroom. You'll also appreciate the attached two-car garage, fenced in backyard, outbuilding and firepit. It's private and perfect for a growing family or pets. The lot is large, with room to add additional features - a swing set, outdoor dining area, hot tub ... the possibilities await!
Location
State GA
County Clarke
Rooms
Other Rooms Outbuilding
Basement Crawl Space
Dining Room Dining Rm/Living Rm Combo
Interior
Interior Features Vaulted Ceiling(s), High Ceilings, Tile Bath, Master On Main Level
Heating Electric, Central
Cooling Electric, Ceiling Fan(s), Central Air
Flooring Tile, Carpet, Vinyl
Fireplaces Number 1
Fireplaces Type Family Room, Living Room
Fireplace Yes
Appliance Dishwasher, Microwave, Oven/Range (Combo)
Laundry Mud Room
Exterior
Exterior Feature Other
Parking Features Attached, Garage Door Opener, Garage, Kitchen Level, Over 1 Space per Unit, Off Street
Garage Spaces 4.0
Fence Fenced, Back Yard, Privacy, Wood
Community Features Street Lights
Utilities Available Cable Available, Electricity Available, High Speed Internet, Phone Available, Water Available
Waterfront Description Creek
View Y/N No
Roof Type Composition
Total Parking Spaces 4
Garage Yes
Private Pool No
Building
Lot Description Level, Private
Faces GPS
Foundation Block
Sewer Public Sewer
Water Public
Structure Type Other
New Construction No
Schools
Elementary Schools Whit Davis
Middle Schools Clarke
High Schools Cedar Shoals
Others
HOA Fee Include None
Tax ID 244C6 A016
Security Features Smoke Detector(s),Open Access
Acceptable Financing 1031 Exchange, Cash, Conventional, FHA, Owner Will Carry, VA Loan
Listing Terms 1031 Exchange, Cash, Conventional, FHA, Owner Will Carry, VA Loan
Special Listing Condition Resale
Read Less
Want to know what your home might be worth? Contact us for a FREE valuation!

Our team is ready to help you sell your home for the highest possible price ASAP

© 2025 Georgia Multiple Listing Service. All Rights Reserved.





