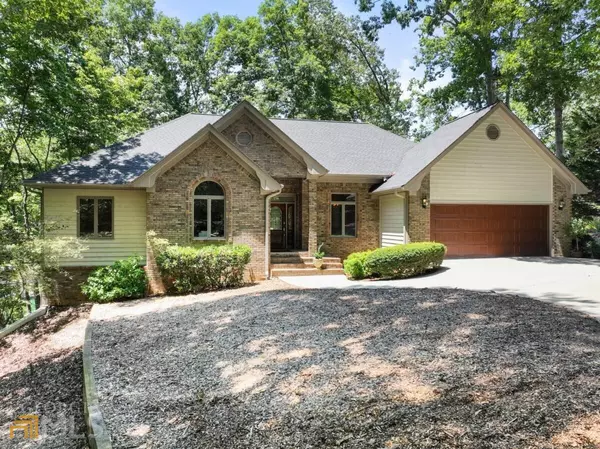Bought with Barbara Kruer • Funari Realty LLC
$1,200,000
$1,199,000
0.1%For more information regarding the value of a property, please contact us for a free consultation.
5568 Mallard WALK Gainesville, GA 30504
4 Beds
4 Baths
3,750 SqFt
Key Details
Sold Price $1,200,000
Property Type Single Family Home
Sub Type Single Family Residence
Listing Status Sold
Purchase Type For Sale
Square Footage 3,750 sqft
Price per Sqft $320
Subdivision Hidden Harbor
MLS Listing ID 10075203
Sold Date 09/16/22
Style Traditional
Bedrooms 4
Full Baths 4
Construction Status Resale
HOA Fees $400
HOA Y/N Yes
Year Built 1993
Annual Tax Amount $5,213
Tax Year 2021
Lot Size 0.790 Acres
Property Description
Wow! Water views and privacy! First time offered, custom built home in convenient south lake location is "wrapped" by water providing fabulous YEAR ROUND and CLOSE UP water views from almost every room. You will delight in the big bay water views while the "water toys" are in a wonderful protected cove at your private and uncrowded 32x32 dock offering 30' depth, equipped with water / electric and huge party deck AND it's all an extra easy (98') walk to (and visible from) your Traditional 4-5 BR, 4 BA ranch home over full daylight terrace level basement in a super friendly swim and tennis neighborhood. From the moment you open your front door you are hit with breathtaking panoramic views from every room. You will find both levels bright and airy due to an abundance of tall windows and 9' ceilings; many of which are vaulted, some treys and even custom coffered. With more than enough space, this semi-open floor plan is perfect for hosting memorable gatherings with ease of flow between the kitchen, formal dining room and vaulted great room, as well as opening onto the upper deck that spans the entire width of the home and even wraps around to your screen porch which sits right off the kitchen. The main level master bedroom boasts great water views, french doors to upper deck, trey ceiling, walk in closet and an en-suite bath that's flooded with natural light via a skylight in the vaulted ceiling. Still more, and even closer, are the water views from the terrace level with its own roomy deck accessible by two sets of French doors and a single door entry. This level provides a custom wrapping station/ craft area, additional laundry hook ups, flex/ media room, bedroom, full bath, billiard room, and great room with gas log fireplace all IN ADDITION to the full kitchen and beautifully finished 2nd master en-suite bedroom topped with a custom, coffered bead board ceiling; and, of course, water views can be enjoyed while lounging from your king size bed. Multigenerational living is entirely possible with this two level / two kitchen layout and separate laundry hook ups. Don't miss the huge workshop with double steel door entry positioned under a section of the terrace level!! Quality construction elements include reinforced poured concrete foundation, insulated casement windows, newer architectural shingle roof, oversized (extra deep and extra wide) garage with all new 18' insulated door, including new motor and frame. Recently painted exterior and nearly all the interior.
Location
State GA
County Hall
Rooms
Basement Bath Finished, Daylight, Interior Entry, Exterior Entry, Finished, Full
Main Level Bedrooms 2
Interior
Interior Features Tray Ceiling(s), High Ceilings, Double Vanity, Pulldown Attic Stairs, Master On Main Level
Heating Natural Gas, Heat Pump
Cooling Ceiling Fan(s), Central Air, Heat Pump
Flooring Hardwood, Tile, Carpet
Fireplaces Number 2
Fireplaces Type Living Room, Gas Starter, Gas Log
Exterior
Parking Features Garage Door Opener, Garage, Kitchen Level, Side/Rear Entrance
Garage Spaces 2.0
Community Features Clubhouse, Tennis Court(s)
Utilities Available Underground Utilities, Cable Available, Electricity Available, High Speed Internet, Natural Gas Available, Phone Available, Water Available
Waterfront Description Floating Dock,Lake
View Lake
Roof Type Other
Building
Story Two
Sewer Septic Tank
Level or Stories Two
Construction Status Resale
Schools
Elementary Schools Oakwood
Middle Schools West Hall
High Schools West Hall
Others
Acceptable Financing Cash
Listing Terms Cash
Financing Conventional
Special Listing Condition As Is
Read Less
Want to know what your home might be worth? Contact us for a FREE valuation!

Our team is ready to help you sell your home for the highest possible price ASAP

© 2024 Georgia Multiple Listing Service. All Rights Reserved.






