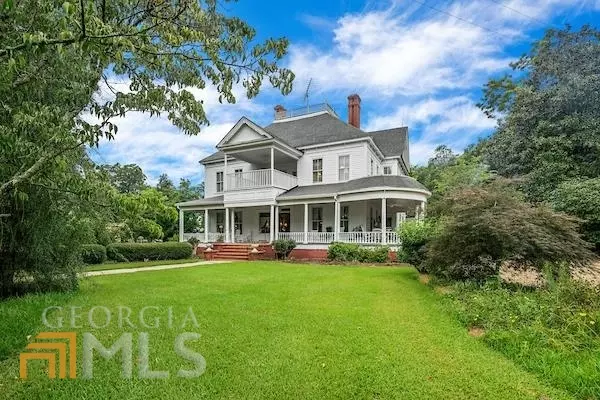Bought with Beverly B. Webb • Town & Country RE & Inv Co Inc
$401,750
$395,000
1.7%For more information regarding the value of a property, please contact us for a free consultation.
7633 Hwy 15 Warthen, GA 31094
5 Beds
3.5 Baths
4,678 SqFt
Key Details
Sold Price $401,750
Property Type Single Family Home
Sub Type Single Family Residence
Listing Status Sold
Purchase Type For Sale
Square Footage 4,678 sqft
Price per Sqft $85
Subdivision None
MLS Listing ID 20040805
Sold Date 09/22/22
Style Victorian
Bedrooms 5
Full Baths 3
Half Baths 1
Construction Status Resale
HOA Y/N No
Year Built 1906
Annual Tax Amount $2,248
Tax Year 2021
Lot Size 1.350 Acres
Property Description
This vernacular Colonial Revival/Victorian style home has an expansive downstairs porch featuring a sitting bay and an ell with a side entry into the kitchen. You are welcomed by the wide foyer and central hallway with a handsome staircase rising on the right to the upper floor. The living and dining rooms are on each side of the foyer. This home has been carefully and lovingly restored over the past 20 years, keeping many of its original elements. Beautifully re-finished hardwood floors and fireplaces with gas logs in most of the rooms. The kitchen has custom cabinetry, granite counter tops and a large island. The master bedroom has a connecting bath with a clawfoot tub, separate shower, and a large walk-in closet. The upper floor, with its large center hallway gives access to 3 bedrooms, 2 full baths and an upstairs porch. The front and back yards have beautiful trees and plantings along with a 2-car carport and a large barn. This is a special home located in the historic town of Warthen in Washington County, GA.
Location
State GA
County Washington
Rooms
Basement Crawl Space
Main Level Bedrooms 2
Interior
Interior Features Bookcases, High Ceilings, Two Story Foyer, Separate Shower, Tile Bath, Walk-In Closet(s), Master On Main Level
Heating Propane, Central
Cooling Central Air
Flooring Hardwood, Tile
Fireplaces Number 10
Fireplaces Type Family Room, Living Room, Master Bedroom, Other, Masonry, Gas Log
Exterior
Parking Features Carport, Detached, Off Street
Community Features None
Utilities Available High Speed Internet, Phone Available, Propane
Roof Type Composition
Building
Story Two
Sewer Septic Tank
Level or Stories Two
Construction Status Resale
Schools
Elementary Schools Ridge Road Prrmary/Elementary
Middle Schools T J Elder
High Schools Washington County
Others
Financing Other
Read Less
Want to know what your home might be worth? Contact us for a FREE valuation!

Our team is ready to help you sell your home for the highest possible price ASAP

© 2024 Georgia Multiple Listing Service. All Rights Reserved.






