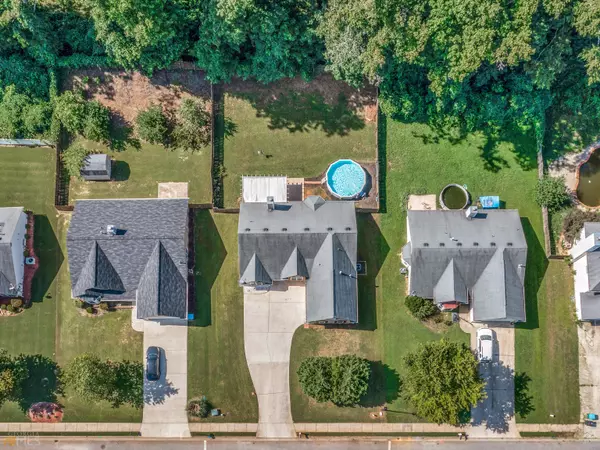$311,000
$307,000
1.3%For more information regarding the value of a property, please contact us for a free consultation.
217 Sandstone Hampton, GA 30228
3 Beds
2 Baths
1,903 SqFt
Key Details
Sold Price $311,000
Property Type Single Family Home
Sub Type Single Family Residence
Listing Status Sold
Purchase Type For Sale
Square Footage 1,903 sqft
Price per Sqft $163
Subdivision Ambur Cove
MLS Listing ID 10073501
Sold Date 09/23/22
Style Craftsman,Ranch,Stone Frame
Bedrooms 3
Full Baths 2
HOA Y/N No
Originating Board Georgia MLS 2
Year Built 2006
Annual Tax Amount $2,627
Tax Year 2021
Lot Size 0.310 Acres
Acres 0.31
Lot Dimensions 13503.6
Property Description
This beautiful ranch home has been very well maintained and is ready for it's new home owner. Foyer opens to the family room with high ceilings, kitchen is loaded with countertops and cabinets and includes a new dishwasher and refrigerator. Separate formal dining room perfect for those family gatherings. The eat in kitchen overlooks the fenced in backyard. Master bedroom is on the main level and has vaulted ceilings, newly renovated tile bathroom, enlarged shower, double vanity and spacious walk-in closet. Secondary bedrooms are nicely sized and privately situated on opposite side of home, sharing a full bath. Large bonus room upstairs, it would make a perfect guest quarters, office, or theater room. The spacious laundry room has lots of cabinetry for additional storage. Backyard is privately fenced and a perfect place to enjoy a nice cold beverage on the oversized back porch, beneath the pergola while the kiddos soak up the sun in the above ground pool. Newer HVAC system, no HOA, minutes from downtown Hampton.
Location
State GA
County Henry
Rooms
Basement None
Dining Room Separate Room
Interior
Interior Features Double Vanity, High Ceilings, Master On Main Level, Separate Shower, Soaking Tub, Split Bedroom Plan, Tile Bath, Vaulted Ceiling(s), Walk-In Closet(s)
Heating Hot Water, Natural Gas
Cooling Attic Fan, Ceiling Fan(s), Central Air, Electric, Gas
Flooring Carpet, Hardwood, Tile
Fireplaces Number 1
Fireplaces Type Family Room, Gas Starter
Equipment Satellite Dish
Fireplace Yes
Appliance Dishwasher, Disposal, Gas Water Heater, Ice Maker, Microwave, Oven/Range (Combo), Refrigerator
Laundry Mud Room
Exterior
Parking Features Garage, Garage Door Opener
Fence Back Yard, Privacy, Wood
Pool Above Ground
Community Features None
Utilities Available Cable Available, Electricity Available, High Speed Internet, Natural Gas Available, Phone Available, Sewer Connected, Underground Utilities, Water Available
View Y/N No
Roof Type Composition
Garage Yes
Private Pool Yes
Building
Lot Description Level, Sloped
Faces I-75 South Exit 218; Turn Right and go 8 miles towards Hampton. Turn Right on Dorsey Rd, turn left to stay on Dorsey Rd. Follow Wynn Dr to Elm Street. Turn right onto E Main St N, right onto Sandstone Dr, house is on the right.
Foundation Slab
Sewer Public Sewer
Water Public
Structure Type Stone,Vinyl Siding
New Construction No
Schools
Elementary Schools Rocky Creek
Middle Schools Hampton
High Schools Hampton
Others
HOA Fee Include None
Tax ID H05A01104000
Security Features Carbon Monoxide Detector(s),Smoke Detector(s)
Acceptable Financing Cash, Conventional, FHA, USDA Loan, VA Loan
Listing Terms Cash, Conventional, FHA, USDA Loan, VA Loan
Special Listing Condition Resale
Read Less
Want to know what your home might be worth? Contact us for a FREE valuation!

Our team is ready to help you sell your home for the highest possible price ASAP

© 2025 Georgia Multiple Listing Service. All Rights Reserved.





