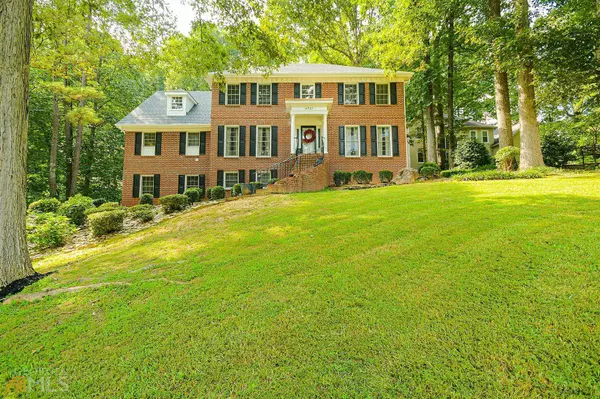Bought with Darrick Dickerson • Keller Williams Rlty Cityside
$470,000
$475,000
1.1%For more information regarding the value of a property, please contact us for a free consultation.
4521 Dundee CT Snellville, GA 30039
5 Beds
4 Baths
4,458 SqFt
Key Details
Sold Price $470,000
Property Type Single Family Home
Sub Type Single Family Residence
Listing Status Sold
Purchase Type For Sale
Square Footage 4,458 sqft
Price per Sqft $105
Subdivision Moorings Executive
MLS Listing ID 10079451
Sold Date 09/23/22
Style Brick 4 Side,Traditional
Bedrooms 5
Full Baths 4
Construction Status Resale
HOA Y/N No
Year Built 1987
Annual Tax Amount $3,861
Tax Year 2021
Lot Size 0.610 Acres
Property Description
Check out this gorgeous 4-sided Brick Entertainer's Dream in the sought-after Snellville community Moorings Executive. The massive and well-appointed 5 bedroom 4 bath floorplan greets you with a grand 2-Story Foyer, luxury flooring, a formal living and dining room, a gourmet eat-in kitchen (with granite countertops, beautiful white cabinets, stainless steel appliances, and a breakfast area), a bedroom and full bath on main with a wet bar, a cozy master retreat up (with a spa-like owner's bath including dual vanities), 3 additional generous bedrooms upstairs, a breathtaking finished terrace level (with a custom wet bar, theater, and conversation room), and too many other great features to name. If fabulous living and lots of great space are what you're looking for, all you have to do is pack your bags!
Location
State GA
County Gwinnett
Rooms
Basement Daylight, Interior Entry, Exterior Entry, Finished, Full
Main Level Bedrooms 1
Interior
Interior Features Bookcases, Tray Ceiling(s), Two Story Foyer, Separate Shower, Walk-In Closet(s), Wet Bar
Heating Natural Gas, Forced Air, Zoned
Cooling Ceiling Fan(s), Central Air, Zoned, Attic Fan
Flooring Hardwood, Tile, Other
Fireplaces Number 1
Fireplaces Type Family Room, Gas Starter
Exterior
Garage Parking Pad
Garage Spaces 4.0
Community Features None
Utilities Available None
Waterfront Description No Dock Or Boathouse
Roof Type Composition
Building
Story Three Or More
Foundation Block
Sewer Septic Tank
Level or Stories Three Or More
Construction Status Resale
Schools
Elementary Schools Annistown
Middle Schools Shiloh
High Schools Shiloh
Others
Acceptable Financing Cash, Conventional, FHA, VA Loan
Listing Terms Cash, Conventional, FHA, VA Loan
Financing Cash
Read Less
Want to know what your home might be worth? Contact us for a FREE valuation!

Our team is ready to help you sell your home for the highest possible price ASAP

© 2024 Georgia Multiple Listing Service. All Rights Reserved.






