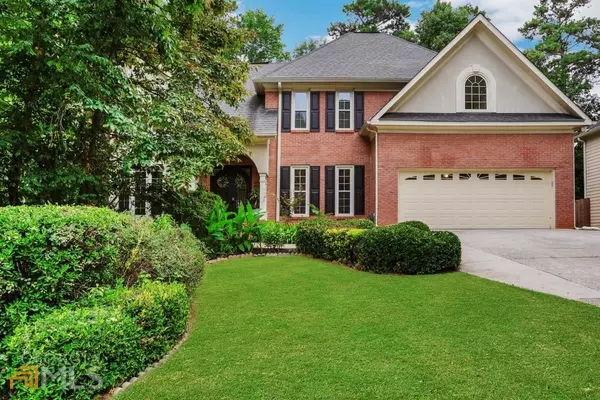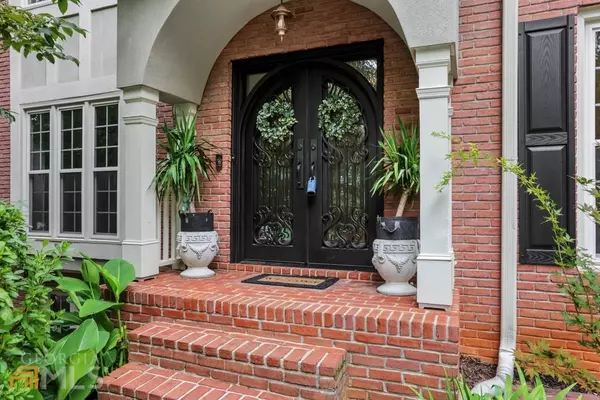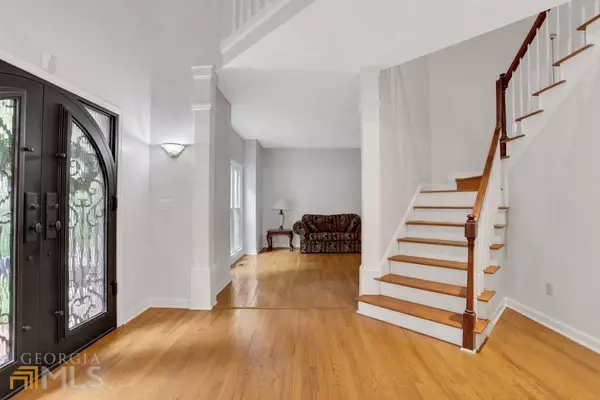Bought with Erin Schaufler • Atlanta Communities
$465,000
$445,000
4.5%For more information regarding the value of a property, please contact us for a free consultation.
112 Clubhouse DR Kennesaw, GA 30144
6 Beds
3.5 Baths
3,040 SqFt
Key Details
Sold Price $465,000
Property Type Single Family Home
Sub Type Single Family Residence
Listing Status Sold
Purchase Type For Sale
Square Footage 3,040 sqft
Price per Sqft $152
Subdivision Blue Springs
MLS Listing ID 20067193
Sold Date 09/28/22
Style Brick Front,Traditional
Bedrooms 6
Full Baths 3
Half Baths 1
Construction Status Resale
HOA Fees $550
HOA Y/N Yes
Year Built 1992
Annual Tax Amount $2,654
Tax Year 2021
Lot Size 0.262 Acres
Property Description
MULTIPLE OFFERS RECEIVED. HIGHEST AND BEST OFFER DEADLINE SET FOR 7PM TODAY, AUGUST 21ST. RESPONSES BY 8:30PM. 6 bedroom, 3.5 bath home. Notice the amazing details the moment you step up to the home with top of the line front doors with custom, wrought iron glass. All new windows throughout the home. Living Room/Office with french doors open to family room and separate dining room. Fully renovated kitchen with new cabinetry with glass/lighting, granite counters, new tile flooring, new appliances and open to family room with vaulted ceiling. Hardwoods on entire upper level. Owner's suite features private bath with barrel ceiling/curved, separate sink areas, separate garden tub, separate shower and private toilet room. Finished basement offers 2 bedrooms with closets, kitchen area, full bath and ample storage. Screened in porch plus open deck area overlooks private fenced-in backyard with koi pond and amazing banana tree. Kitchen level garage with extra storage - garage walls and floor recently painted. Swim community. Great location right off Hwy 41, close to KSU, schools and shopping.
Location
State GA
County Cobb
Rooms
Basement Bath Finished, Daylight, Interior Entry, Exterior Entry, Finished, Full
Interior
Interior Features Tray Ceiling(s), High Ceilings, Double Vanity, Two Story Foyer, Pulldown Attic Stairs, Tile Bath, Walk-In Closet(s), In-Law Floorplan
Heating Natural Gas, Central, Forced Air, Common
Cooling Electric, Ceiling Fan(s), Central Air
Flooring Hardwood, Tile, Laminate
Fireplaces Number 1
Fireplaces Type Family Room, Factory Built, Gas Starter
Exterior
Exterior Feature Other
Parking Features Attached, Garage Door Opener, Garage, Kitchen Level
Garage Spaces 2.0
Fence Fenced, Back Yard, Privacy, Wood
Community Features Pool, Street Lights
Utilities Available Underground Utilities, Cable Available, Sewer Connected, Electricity Available, High Speed Internet, Natural Gas Available, Phone Available, Water Available
Roof Type Composition
Building
Story Two
Sewer Public Sewer
Level or Stories Two
Structure Type Other
Construction Status Resale
Schools
Elementary Schools Lewis
Middle Schools Awtrey
High Schools Allatoona
Others
Acceptable Financing 1031 Exchange, Cash, Conventional, FHA, VA Loan
Listing Terms 1031 Exchange, Cash, Conventional, FHA, VA Loan
Financing FHA
Read Less
Want to know what your home might be worth? Contact us for a FREE valuation!

Our team is ready to help you sell your home for the highest possible price ASAP

© 2025 Georgia Multiple Listing Service. All Rights Reserved.





