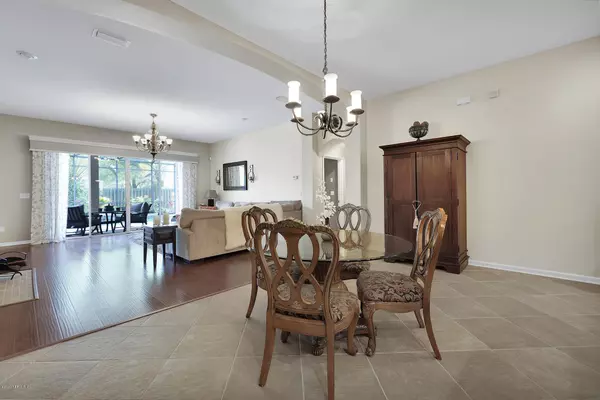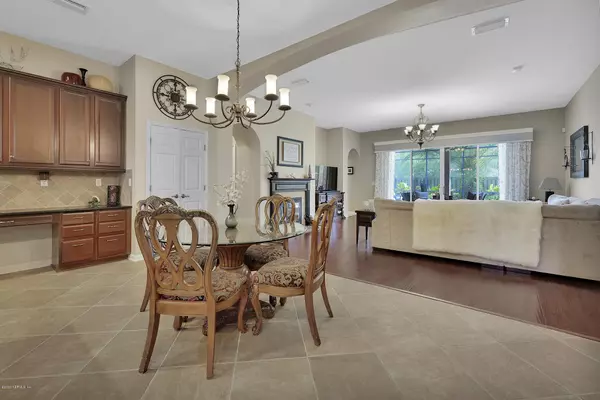$439,000
$449,900
2.4%For more information regarding the value of a property, please contact us for a free consultation.
1473 GREYFIELD DR St Augustine, FL 32092
5 Beds
4 Baths
3,335 SqFt
Key Details
Sold Price $439,000
Property Type Single Family Home
Sub Type Single Family Residence
Listing Status Sold
Purchase Type For Sale
Square Footage 3,335 sqft
Price per Sqft $131
Subdivision Stonehurst Plantation
MLS Listing ID 1003081
Sold Date 05/08/20
Bedrooms 5
Full Baths 4
HOA Fees $58/qua
HOA Y/N Yes
Originating Board realMLS (Northeast Florida Multiple Listing Service)
Year Built 2006
Property Description
Gorgeous custom designed 5BR/4BA pool home with 3 car garage located in amenity packed Stonehurst Plantation. Open floor plan with beautiful flooring throughout. Custom cabinets and lighting, cabinet style refrigerator, lots of storage, granite countertops in kitchen with large island and double ovens. Fireplace in large family room overlooking the backyard retreat, including screened in pool and gas-heated spa. 4 large bedrooms downstairs and a 5th bedroom, 2nd suite or bonus room upstairs with full bath and closet. Office, living room, dining room and 3 car garage. Crown molding and wainscoting complete the look in this amazing home. A rated schools, low HOA and no CDD fees! Ask about the appraisal credit!
Location
State FL
County St. Johns
Community Stonehurst Plantation
Area 304- 210 South
Direction CR210 West to light at Stonehurst Parkway. Turn left at Ivyhedge Avenue, then left on Greyfield Drive. Home located on right.
Interior
Interior Features Breakfast Bar, Entrance Foyer, Kitchen Island, Pantry, Primary Bathroom -Tub with Separate Shower, Primary Downstairs, Split Bedrooms, Walk-In Closet(s)
Heating Central
Cooling Central Air
Fireplaces Number 1
Fireplaces Type Gas
Fireplace Yes
Laundry Electric Dryer Hookup, Washer Hookup
Exterior
Parking Features Attached, Garage
Garage Spaces 3.0
Pool Community, In Ground, Heated, Screen Enclosure, Solar Heat
Amenities Available Basketball Court, Children's Pool, Clubhouse, Playground
Porch Front Porch, Patio, Screened
Total Parking Spaces 3
Private Pool No
Building
Sewer Public Sewer
Water Public
New Construction No
Schools
Elementary Schools Timberlin Creek
Middle Schools Switzerland Point
High Schools Bartram Trail
Others
Tax ID 0264282410
Security Features Security System Owned,Smoke Detector(s)
Acceptable Financing Cash, Conventional, FHA, VA Loan
Listing Terms Cash, Conventional, FHA, VA Loan
Read Less
Want to know what your home might be worth? Contact us for a FREE valuation!

Our team is ready to help you sell your home for the highest possible price ASAP






