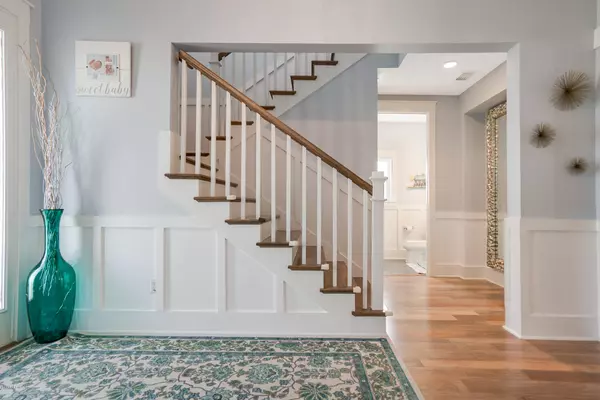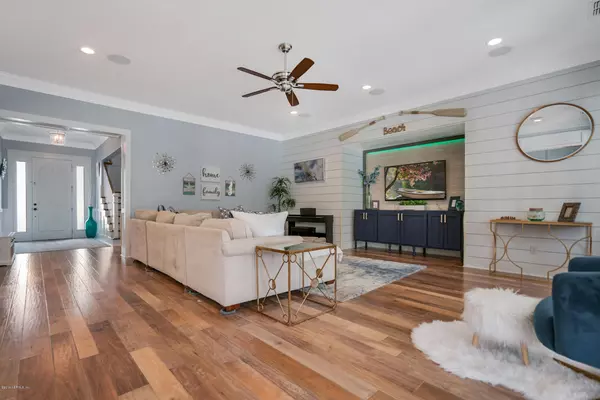$825,000
$879,000
6.1%For more information regarding the value of a property, please contact us for a free consultation.
3498 SNOWY EGRET WAY Jacksonville Beach, FL 32250
5 Beds
5 Baths
4,084 SqFt
Key Details
Sold Price $825,000
Property Type Single Family Home
Sub Type Single Family Residence
Listing Status Sold
Purchase Type For Sale
Square Footage 4,084 sqft
Price per Sqft $202
Subdivision The Sanctuary
MLS Listing ID 1015962
Sold Date 02/05/20
Style Contemporary
Bedrooms 5
Full Baths 5
HOA Fees $155/mo
HOA Y/N Yes
Originating Board realMLS (Northeast Florida Multiple Listing Service)
Year Built 2012
Property Description
Homes like this do not last! Elegant and hospital clean 5 bedroom, 5 bath well appointed home has a modern, casually elegant, coastal interior and is located on a premium lakefront homesite in Jacksonville Beach's premier gated community. This magnificent residence shows like a model and feels like a brand-new home. The kitchen is going to check all the boxes with Bosch appliances and enough elbow room to prepare any size meal with ease. The kitchen spills into the living room with beautiful hardwoods and french doors that lead out to the covered outdoor living area with an impressive fireplace as the center piece.You must see it to appreciate the level of detail and commitment that it took to create this masterpiece. High end crown subway tile, gorgeous back splashes throughout, tasteful light fixtures and ship lap accent walls. The list goes on and on. There is a unique bonus area upstairs that features a wet bar and full bath that will assure that your guests can enjoy each level without sacrificing amenities. The flow of this home will be sure to impress!!
Location
State FL
County Duval
Community The Sanctuary
Area 214-Jacksonville Beach-Sw
Direction From I-295 exit 53 E/Butler Blvd. Exit onto South Beach Pkwy. Follow Marsh Landing Pkwy. Turn L on S Beach Pkwy, L onto Sanctuary Blvd-Pkwy, R onto Sanctuary Blvd, R onto Snowy Egret Way.
Rooms
Other Rooms Outdoor Kitchen
Interior
Interior Features Breakfast Bar, Built-in Features, Eat-in Kitchen, Entrance Foyer, In-Law Floorplan, Kitchen Island, Pantry, Primary Bathroom -Tub with Separate Shower, Split Bedrooms, Walk-In Closet(s), Wet Bar
Heating Central, Zoned
Cooling Central Air, Zoned
Flooring Carpet, Tile, Wood
Fireplaces Number 1
Fireplaces Type Gas
Fireplace Yes
Laundry Electric Dryer Hookup, Washer Hookup
Exterior
Parking Features Attached, Garage
Garage Spaces 2.0
Pool Community, None
Amenities Available Boat Dock, Spa/Hot Tub, Tennis Court(s)
Waterfront Description Lagoon,Pond
View Water
Roof Type Metal
Porch Covered, Front Porch, Patio, Porch, Screened
Total Parking Spaces 2
Private Pool No
Building
Lot Description Cul-De-Sac, Sprinklers In Front, Sprinklers In Rear, Other
Sewer Public Sewer
Water Public
Architectural Style Contemporary
Structure Type Fiber Cement
New Construction No
Others
Tax ID 1803663970
Security Features Smoke Detector(s)
Acceptable Financing Cash, Conventional
Listing Terms Cash, Conventional
Read Less
Want to know what your home might be worth? Contact us for a FREE valuation!

Our team is ready to help you sell your home for the highest possible price ASAP
Bought with BETTER HOMES & GARDENS REAL ESTATE LIFESTYLES REALTY





