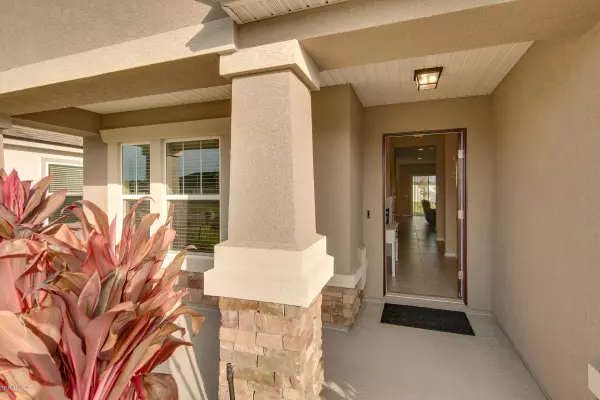$245,000
$245,000
For more information regarding the value of a property, please contact us for a free consultation.
4000 GREAT FALLS LOOP Middleburg, FL 32068
4 Beds
2 Baths
1,892 SqFt
Key Details
Sold Price $245,000
Property Type Single Family Home
Sub Type Single Family Residence
Listing Status Sold
Purchase Type For Sale
Square Footage 1,892 sqft
Price per Sqft $129
Subdivision Azalea Ridge
MLS Listing ID 1023512
Sold Date 12/18/19
Style Ranch
Bedrooms 4
Full Baths 2
HOA Fees $6/ann
HOA Y/N Yes
Originating Board realMLS (Northeast Florida Multiple Listing Service)
Year Built 2016
Property Description
Move-in ready! This popular DR Horton Osprey has all the upgrades! Begin your tour in the welcoming bright foyer leading to the great room that overlooks the gourmet kitchen complete w/dbl ovens, granite counters , SS appliances, huge island, & walk-in pantry. The dining area is off the kitchen w/views of the expansive vinyl fenced yard. The owner's suite boasts tray ceiling, large shower, garden soaking tub, dual sink vanity, & large walk-in closet. The other 3 bedrooms are in a split plan w/a large 2nd full bath. The indoor laundry includes washer/dryer. All of this plus: lanai, 2 car garage, blinds on all windows, ceiling fans in all bedrooms, & tile in all areas except bedrooms. All of this plus the wonderful community amenities: pool w/slide, fitness center, park, & soccer field.
Location
State FL
County Clay
Community Azalea Ridge
Area 141-Middleburg Nw
Direction From I-295: Blanding Blvd exit 337, South approximately 11 miles to Azalea Ridge on the right, turn right into subdivision, turn left onto Great Falls Loop, home will be on right.
Interior
Interior Features Breakfast Nook, Entrance Foyer, Kitchen Island, Pantry, Primary Bathroom -Tub with Separate Shower, Primary Downstairs, Split Bedrooms, Walk-In Closet(s)
Heating Central, Electric, Heat Pump, Other
Cooling Central Air, Electric
Flooring Carpet, Tile
Fireplaces Type Other
Fireplace Yes
Exterior
Parking Features Attached, Garage, Garage Door Opener
Garage Spaces 2.0
Fence Back Yard, Vinyl
Pool Community
Utilities Available Cable Available
Amenities Available Children's Pool, Fitness Center, Playground
Roof Type Shingle
Porch Front Porch, Porch, Screened
Total Parking Spaces 2
Private Pool No
Building
Lot Description Sprinklers In Front, Sprinklers In Rear
Sewer Public Sewer
Water Public
Architectural Style Ranch
Structure Type Frame,Stucco
New Construction No
Others
HOA Name Leland Management
Tax ID 01052400592400541
Security Features Security System Owned,Smoke Detector(s)
Acceptable Financing Cash, Conventional, FHA, VA Loan
Listing Terms Cash, Conventional, FHA, VA Loan
Read Less
Want to know what your home might be worth? Contact us for a FREE valuation!

Our team is ready to help you sell your home for the highest possible price ASAP
Bought with LEE DANIELL REALTY, INC






