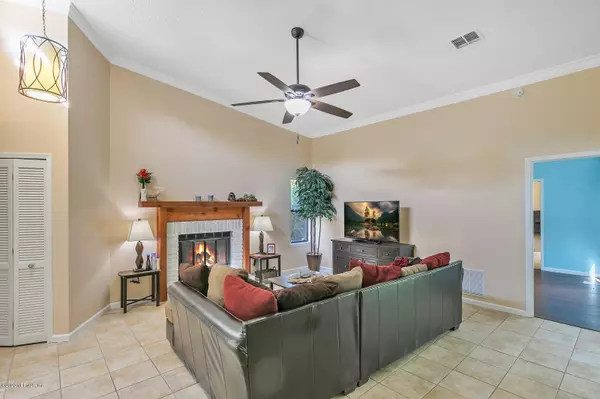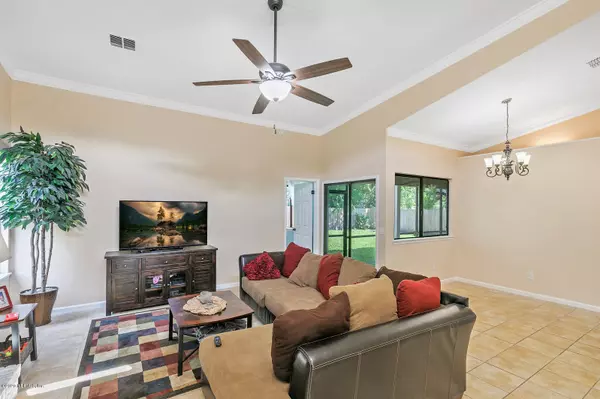$271,000
$266,999
1.5%For more information regarding the value of a property, please contact us for a free consultation.
2335 INDIAN SPRINGS DR Jacksonville, FL 32246
3 Beds
2 Baths
1,392 SqFt
Key Details
Sold Price $271,000
Property Type Single Family Home
Sub Type Single Family Residence
Listing Status Sold
Purchase Type For Sale
Square Footage 1,392 sqft
Price per Sqft $194
Subdivision Indian Springs
MLS Listing ID 1047432
Sold Date 07/01/20
Style Traditional
Bedrooms 3
Full Baths 2
HOA Fees $30/ann
HOA Y/N Yes
Originating Board realMLS (Northeast Florida Multiple Listing Service)
Year Built 1987
Property Description
Back On The Market ! New AC Just Installed on 5/22/19 This beautifully renovated home features a modern floor plan with natural light throughout. The home has new wood floors in all bedrooms,new tile in each bathroom, granite counters in both the kitchen and baths. Whirlpool stainless steel appliances, tile floors in main areas and an updated garage make this home a MUST SEE!. The private fenced back yard is perfect for entertaining and the Indian Springs community offers a renovated pool and tennis courts for your use.
Location
State FL
County Duval
Community Indian Springs
Area 025-Intracoastal West-North Of Beach Blvd
Direction From Hodges at Atlantic Blvd, turn west on Atlantic. Then left into Indian Springs on Indian Springs Drive. The home will be on the left near the end of Indian Springs Drive -cul de sac street.
Interior
Interior Features Eat-in Kitchen, Pantry, Primary Bathroom - Shower No Tub, Split Bedrooms, Vaulted Ceiling(s), Walk-In Closet(s)
Heating Central
Cooling Central Air
Flooring Carpet, Tile
Fireplaces Number 1
Fireplace Yes
Exterior
Parking Features Additional Parking, Attached, Garage, Garage Door Opener
Garage Spaces 2.0
Fence Back Yard
Pool Community
Amenities Available Tennis Court(s)
Roof Type Shingle
Total Parking Spaces 2
Private Pool No
Building
Lot Description Cul-De-Sac
Sewer Public Sewer
Water Public
Architectural Style Traditional
Structure Type Frame,Wood Siding
New Construction No
Schools
Elementary Schools Abess Park
Middle Schools Duncan Fletcher
High Schools Sandalwood
Others
Tax ID 1652702640
Security Features Smoke Detector(s)
Acceptable Financing Cash, Conventional, FHA, VA Loan
Listing Terms Cash, Conventional, FHA, VA Loan
Read Less
Want to know what your home might be worth? Contact us for a FREE valuation!

Our team is ready to help you sell your home for the highest possible price ASAP
Bought with BETTER HOMES & GARDENS REAL ESTATE LIFESTYLES REALTY






