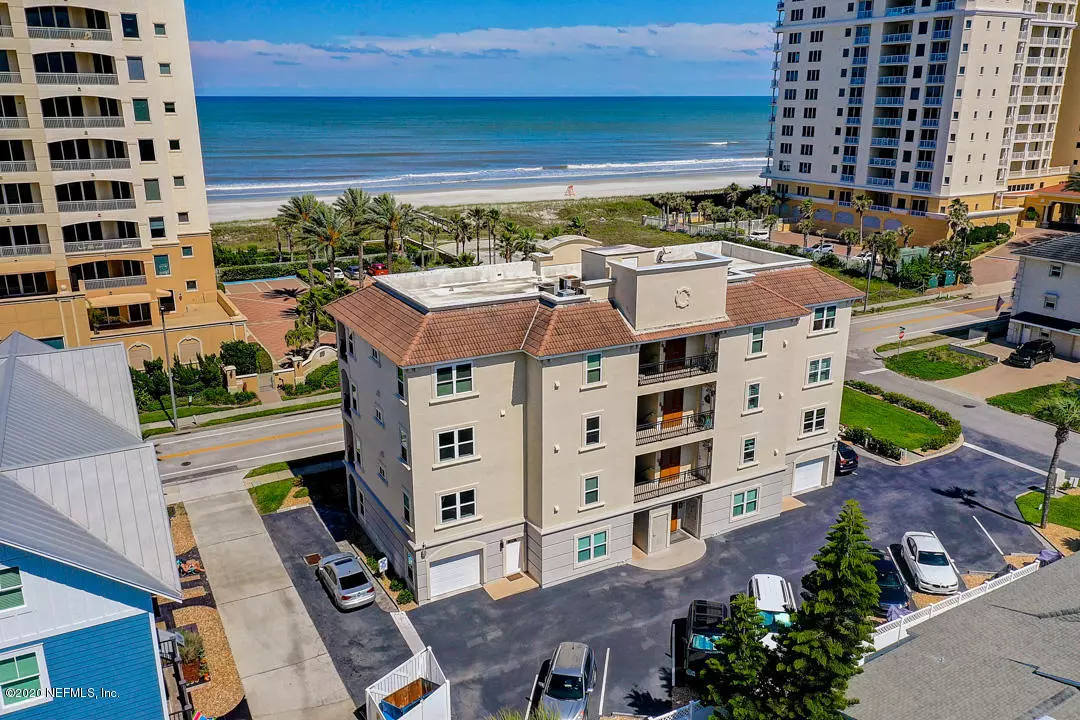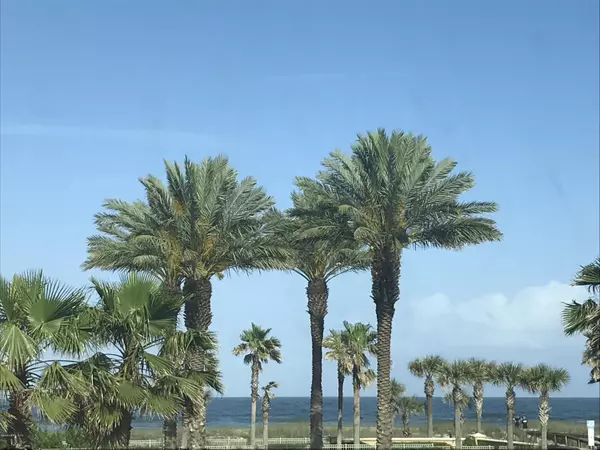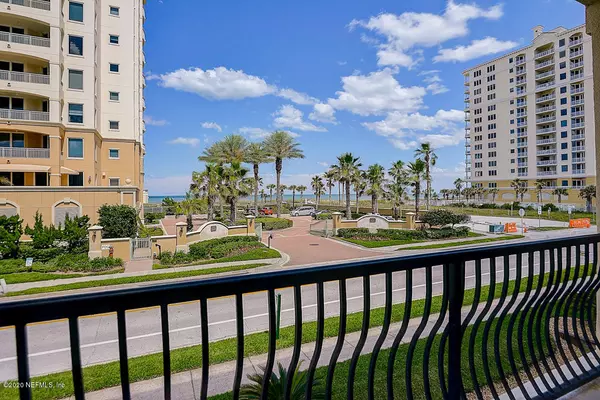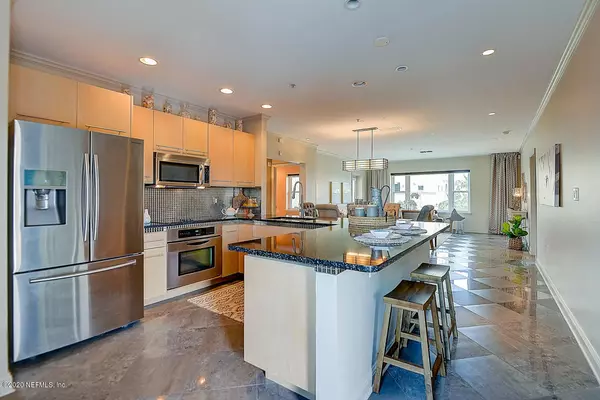$450,000
$460,000
2.2%For more information regarding the value of a property, please contact us for a free consultation.
922 1ST ST S #201 Jacksonville Beach, FL 32250
3 Beds
2 Baths
1,525 SqFt
Key Details
Sold Price $450,000
Property Type Other Types
Sub Type Condominium
Listing Status Sold
Purchase Type For Sale
Square Footage 1,525 sqft
Price per Sqft $295
Subdivision La Cocina
MLS Listing ID 1050080
Sold Date 07/06/20
Style Flat,Spanish
Bedrooms 3
Full Baths 2
HOA Y/N No
Originating Board realMLS (Northeast Florida Multiple Listing Service)
Year Built 2002
Property Description
OCEAN VIEWS! This South Jax Beach condo offers unobstructed views of the ocean from most rooms as well as the balcony; it's great for entertaining or just relaxing and enjoying ''the beach life.'' The kitchen has SS appliances, 42 inch cabinetry, granite countertops, a newer (2018) wine chiller and newer (2018) insulated windows. Other features (besides the great views!) are recessed lighting in every room, gorgeous tile floors, remote controlled sunshade, and a large Master Suite. La Cocina is a boutique condo with only 8 units; all have assigned parking and a semi-private elevator. This unit and the building are very well maintained and conveniently located across the street from beach access. Also close by are local shops, fine dining, Publix, Trader Joe's, and more.
Location
State FL
County Duval
Community La Cocina
Area 212-Jacksonville Beach-Se
Direction East on JTB, go north on A1A / 3rd St., turn right on 10th Ave S and head towards ocean. La Cocina is on left (N) corner of 10th Ave. S and 1st St. Park behind the bldg. in either space marked 201.
Interior
Interior Features Breakfast Bar, Elevator, Entrance Foyer, Pantry, Primary Bathroom - Shower No Tub, Split Bedrooms, Walk-In Closet(s)
Heating Central, Electric, Heat Pump
Cooling Central Air, Electric
Flooring Carpet, Tile
Laundry Electric Dryer Hookup, Washer Hookup
Exterior
Exterior Feature Balcony
Parking Features Additional Parking, Assigned
Pool None
Utilities Available Cable Available, Other
Amenities Available Maintenance Grounds, Management - Full Time
View Ocean
Roof Type Tile
Private Pool No
Building
Lot Description Sprinklers In Front, Sprinklers In Rear
Sewer Public Sewer
Water Public
Architectural Style Flat, Spanish
Structure Type Concrete,Stucco
New Construction No
Schools
Elementary Schools Seabreeze
Middle Schools Duncan Fletcher
High Schools Duncan Fletcher
Others
HOA Fee Include Insurance,Trash
Tax ID 1762470025
Security Features Fire Sprinkler System,Security System Owned,Smoke Detector(s)
Acceptable Financing Cash, Conventional
Listing Terms Cash, Conventional
Read Less
Want to know what your home might be worth? Contact us for a FREE valuation!

Our team is ready to help you sell your home for the highest possible price ASAP
Bought with ENGEL & VOLKERS FIRST COAST





