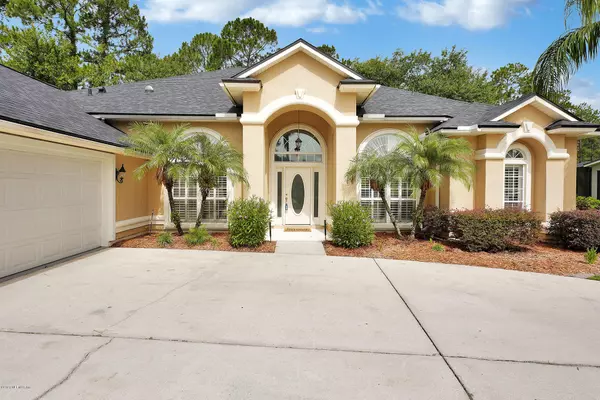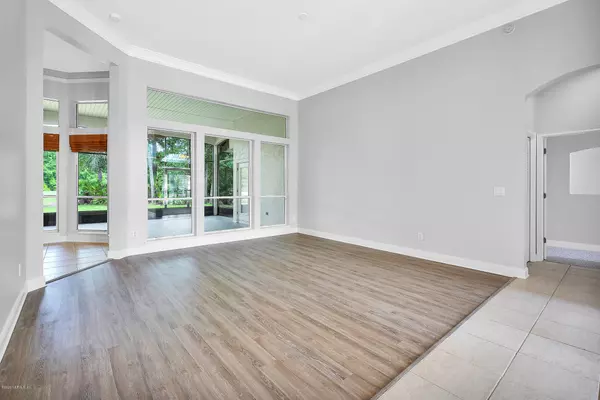$422,000
$425,000
0.7%For more information regarding the value of a property, please contact us for a free consultation.
1894 HICKORY TRACE DR Fleming Island, FL 32003
4 Beds
3 Baths
3,116 SqFt
Key Details
Sold Price $422,000
Property Type Single Family Home
Sub Type Single Family Residence
Listing Status Sold
Purchase Type For Sale
Square Footage 3,116 sqft
Price per Sqft $135
Subdivision Fleming Island Plan
MLS Listing ID 1055766
Sold Date 08/25/20
Style Contemporary
Bedrooms 4
Full Baths 3
HOA Y/N No
Originating Board realMLS (Northeast Florida Multiple Listing Service)
Year Built 2002
Property Description
Spacious and Exclusive 4 bedroom, 3 bathroom home in the gated community of River Hills Reserve. Home has circular driveway and 3 car garage. The dining room is filled with natural light and is located off the beautifully accented tiled foyer. Separate room could be used as den or living room. The kitchen has granite counter tops, and stainless steel appliances. Top of the line cabinets. The breakfast room walls are glassed, showcasing the shaded backyard. The back lanai is screened and ready for summer bar-b-q's. Great view of Golf Course and Pond with nature preserve behind house preventing any future development. Fleming Island Plantation amenities, Clubhouse, including pools, tennis, basketball court and pedestrian sidewalks.
Location
State FL
County Clay
Community Fleming Island Plan
Area 124-Fleming Island-Sw
Direction From I-295, head South on SR 17, turn right on CR 220, turn Left on Town Center Blvd, turn Right into River Hills subdivision (it is a gated community) and the home is on the right.
Interior
Interior Features Breakfast Bar, Breakfast Nook, Built-in Features, Entrance Foyer, Kitchen Island, Pantry, Primary Bathroom -Tub with Separate Shower, Split Bedrooms
Heating Central
Cooling Central Air
Flooring Carpet, Tile, Vinyl
Fireplaces Number 1
Fireplace Yes
Laundry Electric Dryer Hookup, Washer Hookup
Exterior
Garage Spaces 3.0
Pool Community, None
Amenities Available Basketball Court, Children's Pool, Clubhouse, Jogging Path, Playground
Roof Type Shingle
Porch Patio, Screened
Total Parking Spaces 3
Private Pool No
Building
Lot Description On Golf Course
Sewer Public Sewer
Water Public
Architectural Style Contemporary
New Construction No
Others
Tax ID 17052601426601023
Read Less
Want to know what your home might be worth? Contact us for a FREE valuation!

Our team is ready to help you sell your home for the highest possible price ASAP
Bought with BETROS REALTY INC





