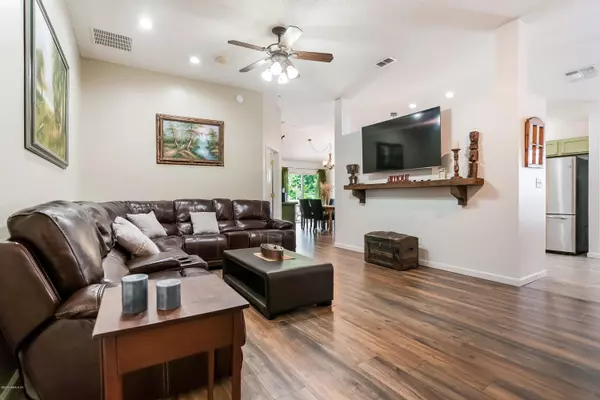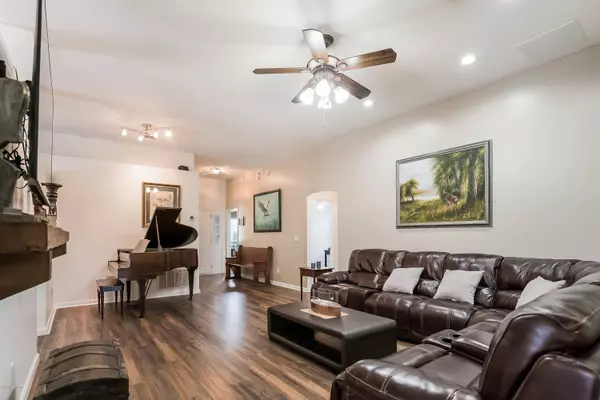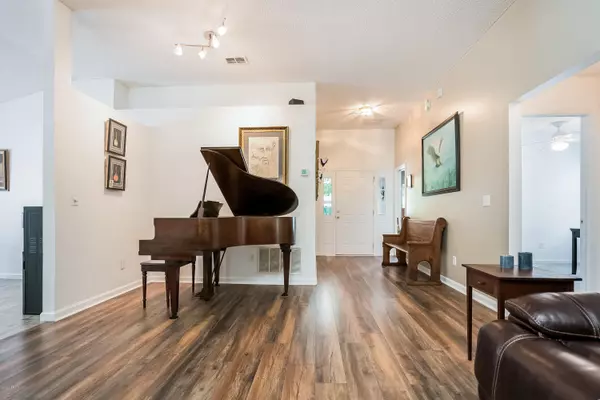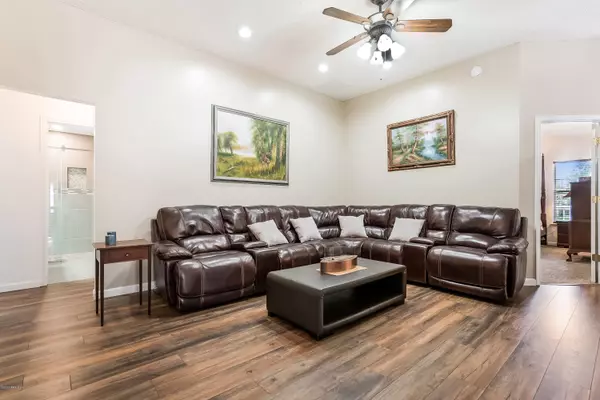$285,000
$282,500
0.9%For more information regarding the value of a property, please contact us for a free consultation.
886 S LILAC LOOP Jacksonville, FL 32259
4 Beds
2 Baths
1,730 SqFt
Key Details
Sold Price $285,000
Property Type Single Family Home
Sub Type Single Family Residence
Listing Status Sold
Purchase Type For Sale
Square Footage 1,730 sqft
Price per Sqft $164
Subdivision Julington Creek Plan
MLS Listing ID 1055703
Sold Date 07/24/20
Bedrooms 4
Full Baths 2
HOA Fees $39/ann
HOA Y/N Yes
Originating Board realMLS (Northeast Florida Multiple Listing Service)
Year Built 2003
Property Description
***OPEN HOUSE*** Sat 11-2 and Sun 2-5 Exquisitely updated 4 bedroom Julington Creek Plantation home with a tropical oasis backyard perfect for entertaining and is ready just in time for Summer and the upcoming School year. This home is walking distance to top rated St. Johns county schools and features completely remodeled bathrooms, upgraded flooring throughout with LVP in living areas and new premium carpet in the bedrooms, fresh interior and exterior paint, New water heater and HVAC system, updated irrigation with wifi controls, outdoor hot/cold water hook ups for a outdoor kitchen, upgraded kitchen with granite, upgraded fixtures and lighting throughout. Large back yard concrete patio with extended Tremron paver for additional entertaining area that even Jimmy Buffet would be proud of. of.
Location
State FL
County St. Johns
Community Julington Creek Plan
Area 301-Julington Creek/Switzerland
Direction From US 1, west on Race Track Rd, TR on Bishop Estates, TL left on Black Jack Branch, left on N. Lilac Loop, right on S. Lilac loop.
Rooms
Other Rooms Shed(s)
Interior
Interior Features Breakfast Bar, Eat-in Kitchen, Primary Bathroom -Tub with Separate Shower, Walk-In Closet(s)
Heating Central
Cooling Central Air
Flooring Vinyl
Exterior
Garage Spaces 2.0
Fence Back Yard
Pool Community, None
Amenities Available Basketball Court, Clubhouse, Fitness Center, Golf Course, Playground, Spa/Hot Tub, Tennis Court(s)
Roof Type Shingle
Porch Patio
Total Parking Spaces 2
Private Pool No
Building
Sewer Public Sewer
Water Public
New Construction No
Schools
Elementary Schools Durbin Creek
Middle Schools Fruit Cove
High Schools Creekside
Others
Tax ID 2495530450
Security Features Smoke Detector(s)
Acceptable Financing Cash, Conventional, FHA, VA Loan
Listing Terms Cash, Conventional, FHA, VA Loan
Read Less
Want to know what your home might be worth? Contact us for a FREE valuation!

Our team is ready to help you sell your home for the highest possible price ASAP
Bought with BERKSHIRE HATHAWAY HOMESERVICES FLORIDA NETWORK REALTY





